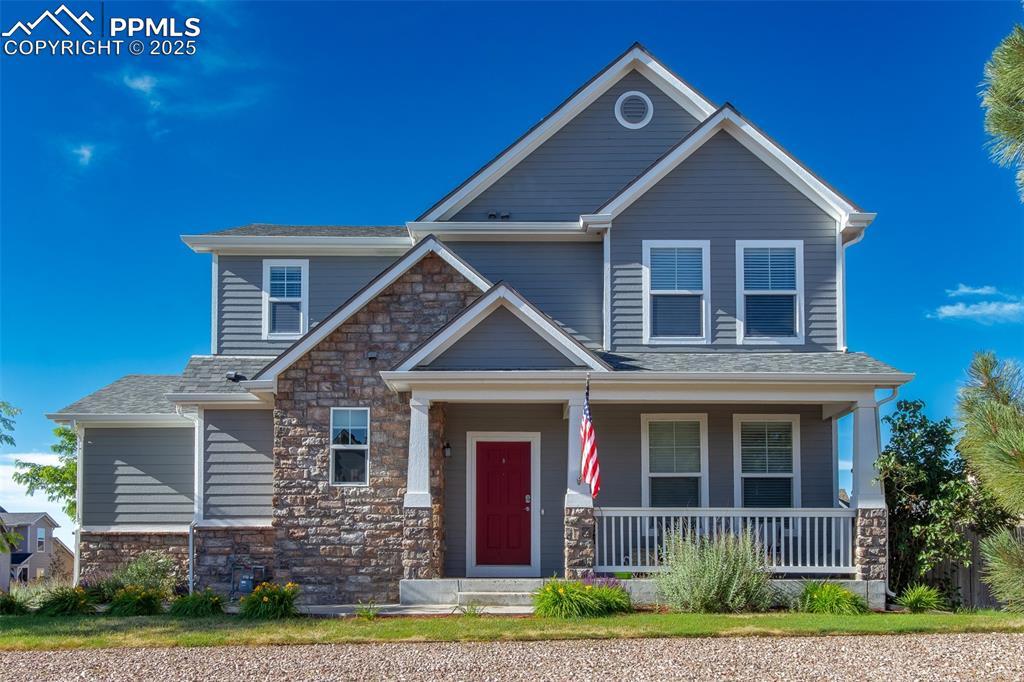
Photo 1 of 35
$399,000
| Beds |
Baths |
Sq. Ft. |
Taxes |
Built |
| 3 |
2.10 |
1,518 |
$1,512.41 |
2005 |
|
On the market:
9 days
|
|
Recent price change: $405,000 |
View full details, 15 photos, school info, and price history
Discover the perfect blend of comfort and modern living in this stunning 3-bedroom, 3-bathroom single-family home, ideally situated on a desirable corner lot. As you approach the home, you are greeted by a cozy covered patio area. Step inside to find a bright and airy open floorplan that seamlessly integrates the large living room, dining room, and kitchen featuring beautiful hardwood floors throughout. The kitchen boasts recently updated stainless steel appliances; range in 2023, dishwasher in 2024, microwave and refrigerator in 2025. The decorative tile backsplash adds a touch of elegance, while the sizable pantry ensures you have plenty of storage for all your culinary needs. The dining room features a brand-new sliding glass door. The main floor also includes a half bath for guests and a large laundry room. Head upstairs to find a thoughtfully designed space that includes a built-in office area with ample storage—perfect for remote work or students. Two well-appointed bedrooms feature brand new carpet with ceiling fans for added comfort, sharing a guest bathroom with a double sink vanity and tub/shower combo. Retreat to your spacious primary bedroom, showcasing brand new carpet, vaulted ceilings, and plenty of natural light. The en-suite bathroom features a double sink vanity with a tub/shower combo, while the walk-in closet is designed with brand new luxury vinyl plank flooring. Backyard features a fully fenced, xeriscaped yard, with paved patio areas. Additional features include: water heater install 2021, roof install 2020, kitchen faucet install 2025, fresh paint in many areas, new blinds on upper floor, whole-house humidifier, auto sprinkler system, and workbench in garage. This home is situated in a vibrant community that offers a clubhouse, community centers, hiking/biking trails, and a refreshing pool. Enjoy the convenience of being located near schools, shopping centers, and restaurants, making this location ideal for families and professionals alike.
Listing courtesy of Kyle Strang, Courlas Realty Inc.