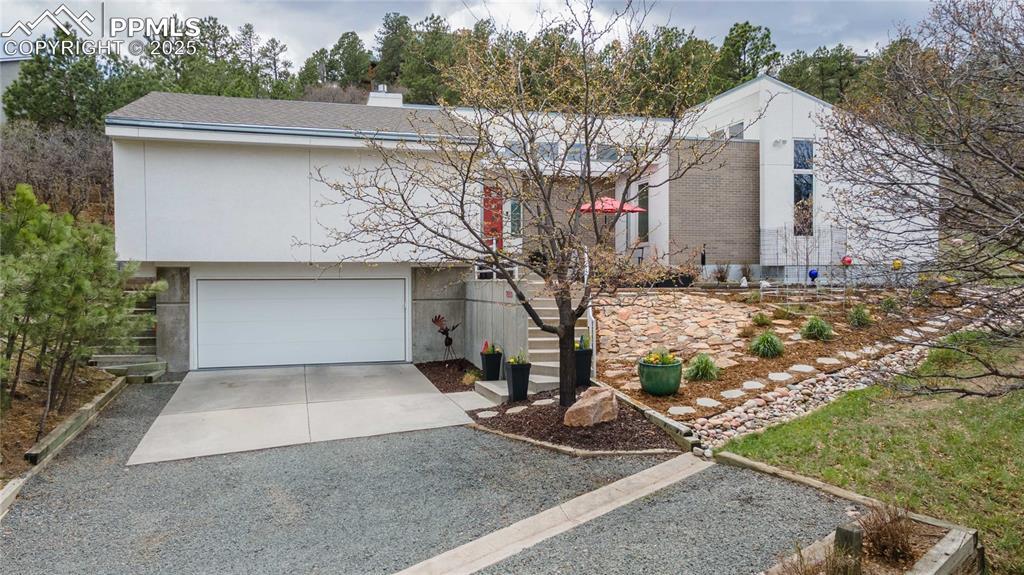
Photo 1 of 39
$799,900
| Beds |
Baths |
Sq. Ft. |
Taxes |
Built |
| 3 |
2.00 |
3,823 |
$3,023.56 |
1995 |
|
On the market:
25 days
|
View full details, 15 photos, school info, and price history
This fun contemporary home was designed by a local architect and is located on a private lot with mountain views to the north. As you approach the home, you know that you are in store for something special. The front yard features scrub oak, planters around a private patio, and amazing landscaping.
Walking through the front door takes you into the entry and family room which has windows that bring the outdoors in. There is an electric fireplace with glass rocks that heats and changes colors - a perfect art showcase.The kitchen has tile floors, custom cabinets with pullout drawers, under-cabinet lighting, glass backsplash, glass-front uppers, and stainless GE Profile appliances. A large double window overlooks a garden to the east. The laundry room has a great pantry, extra work space with a sink and tons of storage, washer and dryer included. The primary bedroom has vaulted ceilings, clerestory windows, an incredible ELFA closet with shoe racks, drawers, adjustable hanging, and mirror. A barn door leads to the spa-like bath with tile to ceiling, smart mirrors, a walk-in shower with seat and a soaking tub. Two additional bedrooms feature vaulted ceilings and share a full bath.
The basement has flexible layout with family room/entertainment area (could be bedroom), three-quarter bath with fun tile and a large vanity, a dry bar, a bonus room perfect for games/projects/homework, plus an office area.
The 3 car tandem garage is 704 square feet. There is plenty of room for additional storage.
There are two private areas: the east side is fenced and has garden beds and a storage shed; the west side has a patio with mountain views and is accessible from the family room.
Additional features: New furnace 2024, primary closet and bath updates 2024, Anderson windows/doors (solid core wood), Kohler fixtures, unique lighting, custom closet systems throughout, Nest/Ring security, commercial grade carpet.
Listing courtesy of Jennifer Boylan, Springs Homes Inc