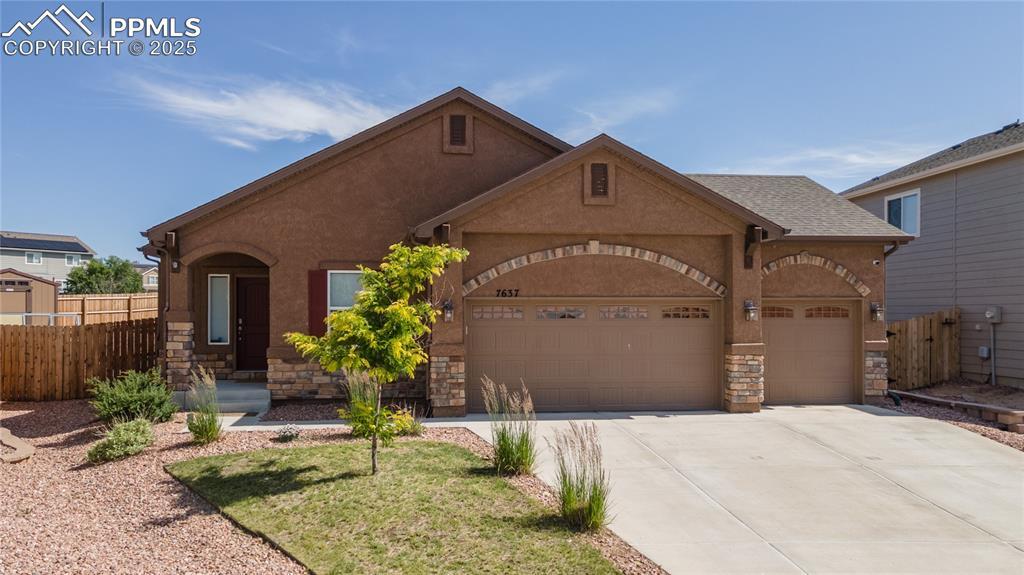
Photo 1 of 37
$679,900
| Beds |
Baths |
Sq. Ft. |
Taxes |
Built |
| 6 |
3.00 |
3,075 |
$3,446.06 |
2017 |
|
On the market:
32 days
|
View full details, 15 photos, school info, and price history
Versatile ranch plan with paid solar panel system, stucco exterior, all on an awesome cul de sac lot = huge back yard + little street traffic. Almost full 2nd kitchen at basement great for entertaining or multi-generational living! Engineered wood floor from living through kitchen, study, dining and hallway. Study has French doors, but also a closet for 3rd main level bedroom option. Vaulted great room includes ceiling fan and fireplace for various seasons, and is great space for entertaining! Everyone will appreciate granite, upgraded appliances & lighting, corner pantry, and walk-out from dining to 14x11 covered patio. While we're there, the backyard is huge, terrace landscape lends to great views from the 15x11 pergola patio; additionally there is a large 12x10 shed and greenhouse.. plenty of space to play or relax. The master quite is tucked privately down the hall, with full 5-pc bath and walk-in closet, and includes bonus access to the patio. This basement is a stunner, with tremendous wet bar / 2nd almost-full kitchen, LVP flooring, huge pantry.. it's gorgeous! Three basement bedrooms share a full bath, conveniently includes 2 sinks and separate area for tub/shower and toilet area. Ample storage space is available in the mechanical room. Close to schools and military bases, plus options to Powers Blvd for commutes any direction.
Listing courtesy of Brooke Mitchell, Springs Homes Inc