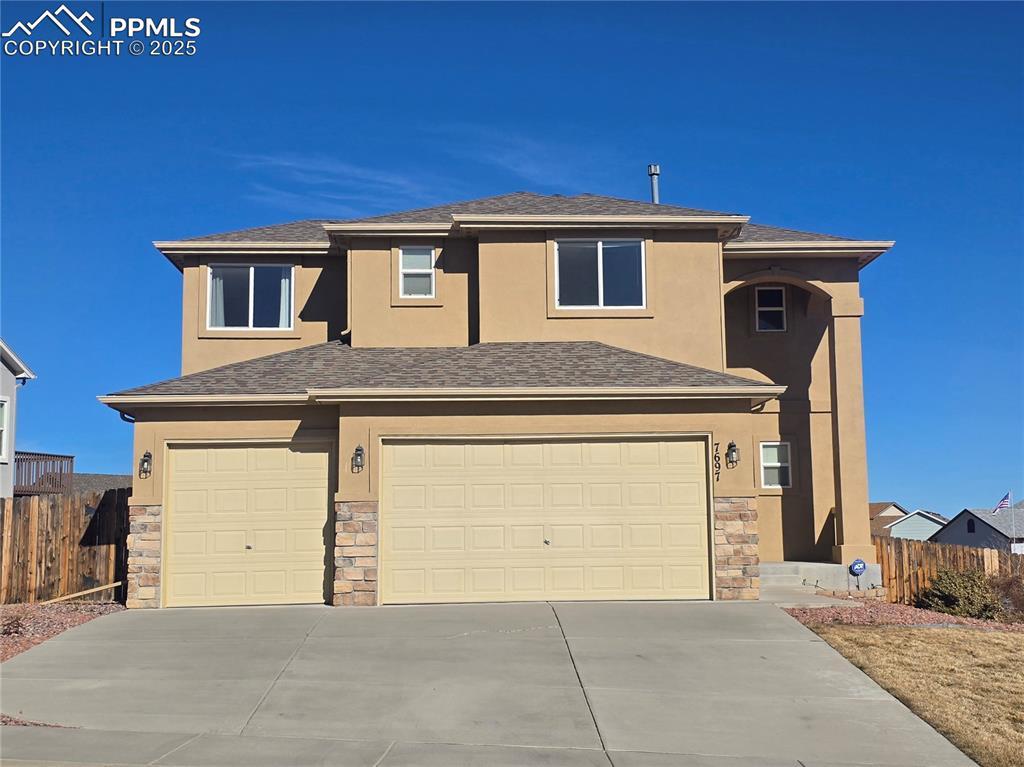
Photo 1 of 30
$544,000
Sold on 5/12/25
| Beds |
Baths |
Sq. Ft. |
Taxes |
Built |
| 5 |
3.10 |
3,238 |
$4,747.71 |
2014 |
|
On the market:
156 days
|
View full details, 15 photos, school info, and price history
Spacious home, big yard on a corner lot, plus a 4 car garage! This 5 bedroom home is a corner lot with beautiful stucco & stone exterior. Open concept layout on the main level with hardwood floors. Large kitchen with granite counters, stainless appliances including gas range/oven, refrigerator and beverage fridge, walk-in pantry, lots of counter & cabinet space (42" upper cabinets give you extra space) plus seating at the island counter. In addition is a large breakfast nook. Cozy up by the gas fireplace in the spacious family room, and stay comfortable year-round with central air. Lots of light through the big windows overlooking the backyard. Sought after floor plan with 4 bedrooms PLUS Laundry all on the upper level. Primary Suite with recessed ceiling, attached 5-piece bath with walk-in closet. The full bath off of the upper level hallway has double sinks at the vanity, and a doorway into a room with the toilet and shower/tub (to accommodate busy mornings) Fully finished garden level basement has a 5th bedroom, Rec Room/living room and another full bath. Oversized 4 car garage is 3 cars wide with a tandem 4th bay. Prime location with easy access to Powers & I25, plus Peterson, Schriever or Ft Carson.
Listing courtesy of Trina Zahl, Stiltner Realty, Inc.