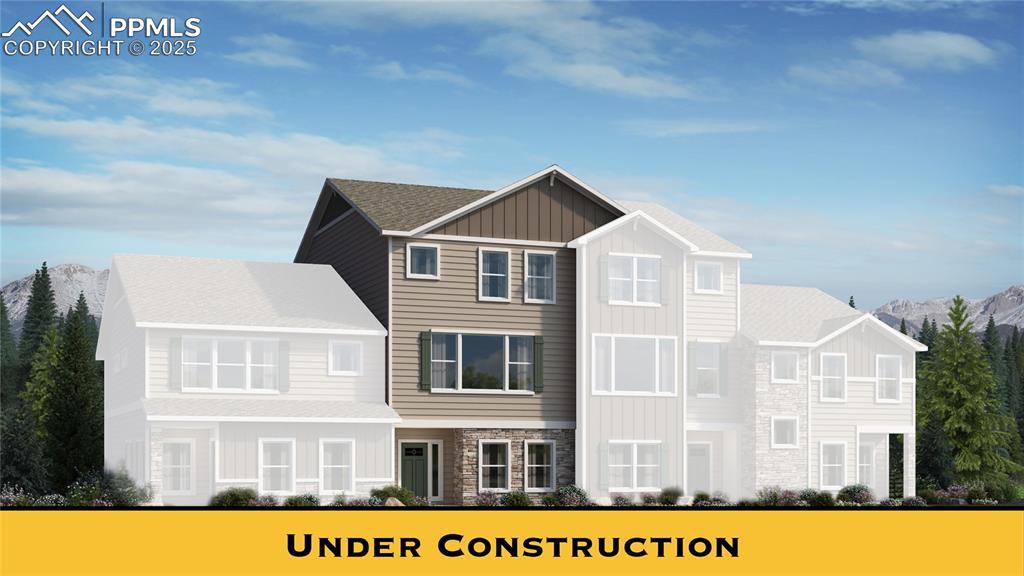
Photo 1 of 17
$432,990
| Beds |
Baths |
Sq. Ft. |
Taxes |
Built |
| 3 |
2.20 |
2,230 |
$2,105 |
2025 |
|
On the market:
141 days
|
View full details, 15 photos, school info, and price history
Looking for great mountain views? This spacious 3-story home delivers just that—with unobstructed views of Pikes Peak and the Front Range from the flex room, the living room and the primary suite. The entry level offers that flexible bonus room—perfect for a home office, gym, or playroom—plus a powder room and a 2-car garage. On the main floor, the open-concept kitchen, 9 foot ceilings, dining area, and living room create a bright, welcoming space for everyday living or entertaining. Upstairs, the primary suite includes a walk-in closet, while two additional bedrooms and a full bath complete the top level. It’s a thoughtful layout with comfort, luxury, convenience, and Colorado scenery in mind.
Listing courtesy of Kristen Gaccetta, New Home Star LLC