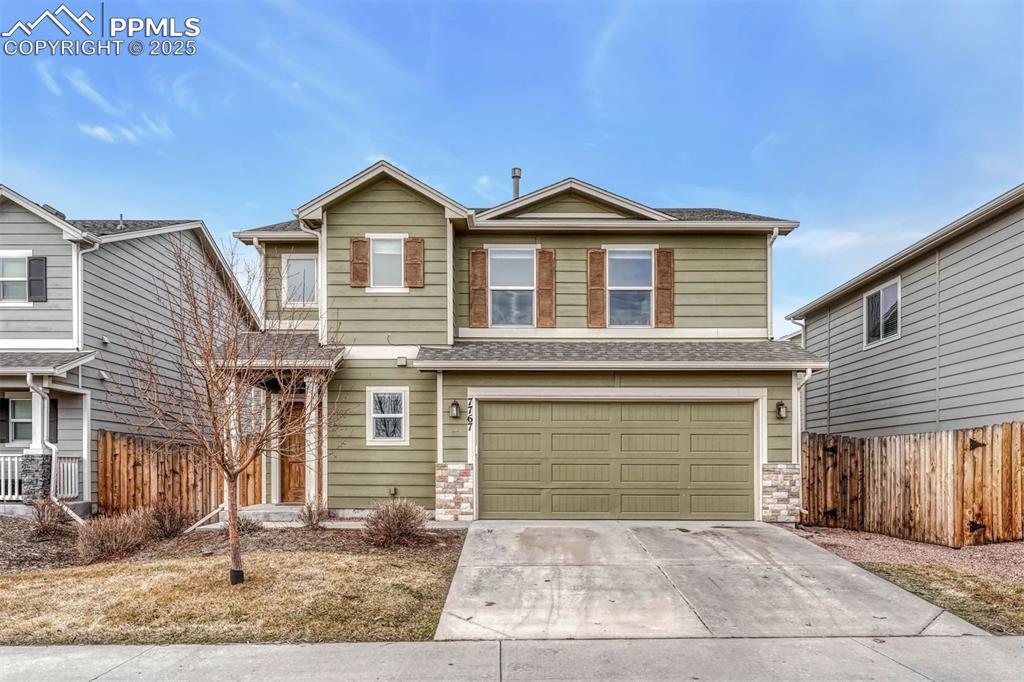
Photo 1 of 33
$418,000
Sold on 5/15/25
| Beds |
Baths |
Sq. Ft. |
Taxes |
Built |
| 3 |
2.10 |
1,671 |
$1,557.91 |
2018 |
|
On the market:
65 days
|
View full details, 15 photos, school info, and price history
Fall in love with this stunning 3-bedroom, 3-bathroom home in Peyton! The main level features an open-concept design, seamlessly connecting the living, dining, and kitchen areas—perfect for entertaining. The kitchen is a chef’s dream, boasting premium wood-look LVP flooring, recessed lighting, sleek stainless steel appliances (including a Bosch dishwasher), a breakfast bar, stylish ceramic herringbone backsplash, durable countertops, and ample cabinetry with a spacious walk-in pantry. The entrance and half bath also feature premium LVP flooring.
Upstairs, the generous primary suite offers a private retreat with an en suite bathroom featuring dual sinks, an updated standing tile shower, and an expansive walk-in closet. A versatile adjoining space is perfect for a seating area or home office. Two additional bedrooms, a full bath, and a convenient laundry room complete the second level.
Additional highlights include an attached garage with large storage racks and wall-mounted hooks for added organization. The peaceful neighborhood features front yard landscaping/maintenance, a playground. The metro district fees include the majority of water usage as well as access to the Woodmen Hills Recreation Centers, with indoor basketball court, a gym, and heated indoor and outdoor pools, neighborhood activities and so much more.
With close proximity to shopping, dining, and scenic biking and hiking trails, this home perfectly blends comfort, convenience, and community. Don’t miss out—schedule your tour today!
Listing courtesy of Anna Fish, LIV Sotheby's International Realty CO Springs