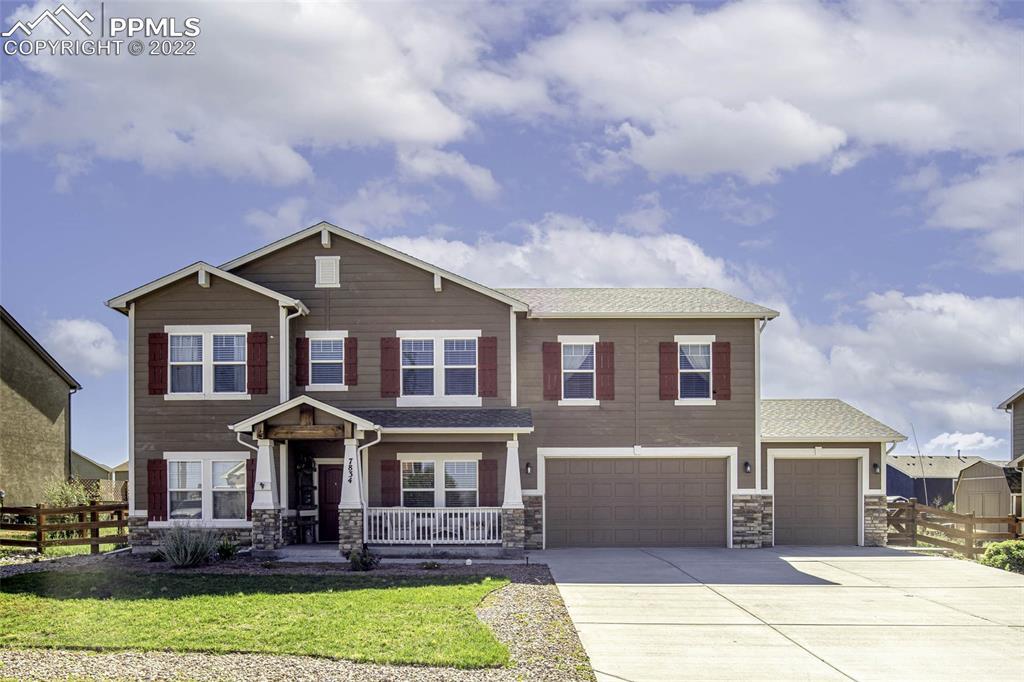
Photo 1 of 1
$547,000
Sold on 10/13/22
| Beds |
Baths |
Sq. Ft. |
Taxes |
Built |
| 4 |
3.10 |
3,578 |
$3,516 |
2014 |
|
On the market:
64 days
|
View full details, 15 photos, school info, and price history
Stunning home in Falcon Highlands that has been well taken care for by the original owners! This welcoming home has plenty of space in its open floor plan while still leaving room for storage! Gas fireplace in the family room which opens into the dining and kitchen with the walkout to the backyard! Kitchen has large, L-shape granite countertop along with an island. Stainless steel appliances to include the double oven! Plenty of storage space in the 9X6 pantry! Large 3-car garage with insulated doors that includes an attached work bench that can fold up to add more space! Mud room has built-in storage that connects to the kitchen! Upstairs has a nice loft for activities or relaxing! 2 of the spare bedrooms are almost identical in measurements both having walk-in closets! Bedroom across from the loft has its own bathroom with linen closet! Massive backyard includes a nice storage shed and an incredible kids playset!
Listing courtesy of Jerry Clark