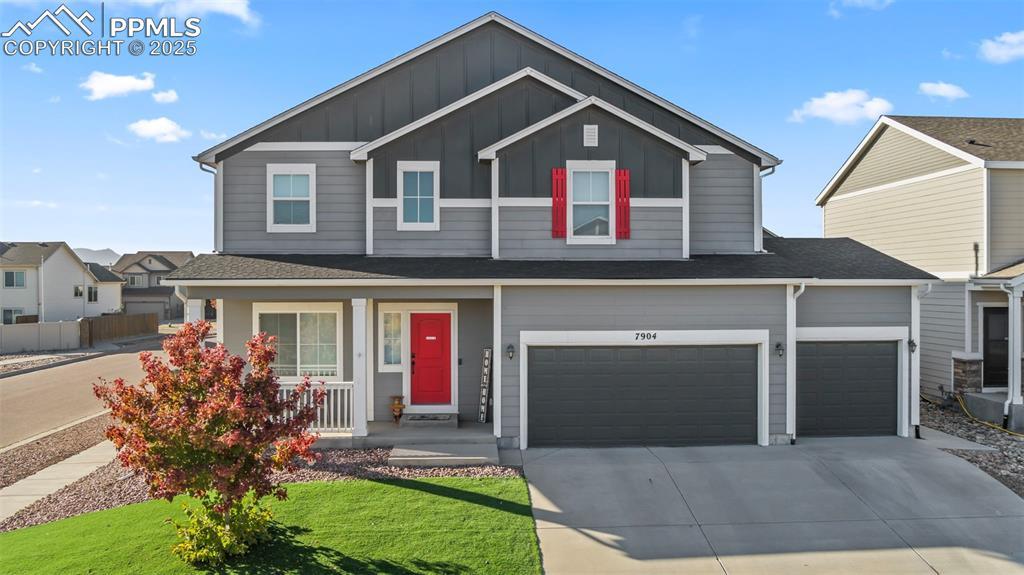
Photo 1 of 43
$670,000
Sold on 5/27/25
| Beds |
Baths |
Sq. Ft. |
Taxes |
Built |
| 5 |
2.00 |
4,825 |
$3,997.84 |
2016 |
|
On the market:
93 days
|
View full details, 15 photos, school info, and price history
Your dream home is now available! Step into this award-winning floor plan from the Parade of Homes and prepare to be amazed. As you enter through the front door, you'll be greeted by a formal dining room with a butler's pantry leading to a gourmet kitchen with stunning granite countertops and a double oven - perfect for any chef. The open-concept layout of the kitchen, eating area, and family room makes entertaining a breeze. Step outside to the backyard patio with no maintenance turf. Upstairs, the grand master suite offers breathtaking views of the mountain range. The master bathroom features a jetted soaking tub, spa shower, double sink with granite counters, linen storage, and an incredible closet. Two additional bedrooms with spacious walk-in closets, a laundry room, dedicated office, and loft area complete the second floor. The finished basement includes a large family/game room, 3/4 bathroom, and a 5th bedroom currently used as a home gym with mirrored ceiling-to-floor walls and rubber gym flooring. This room also has a closet and access to ample unfinished storage. The hugh three-car garage is deep enough to park extended cab trucks. Don't miss out on this beautiful home with incredible upgrades.
Listing courtesy of John Clanton Dodson, Harmony Real Estate Group, Inc