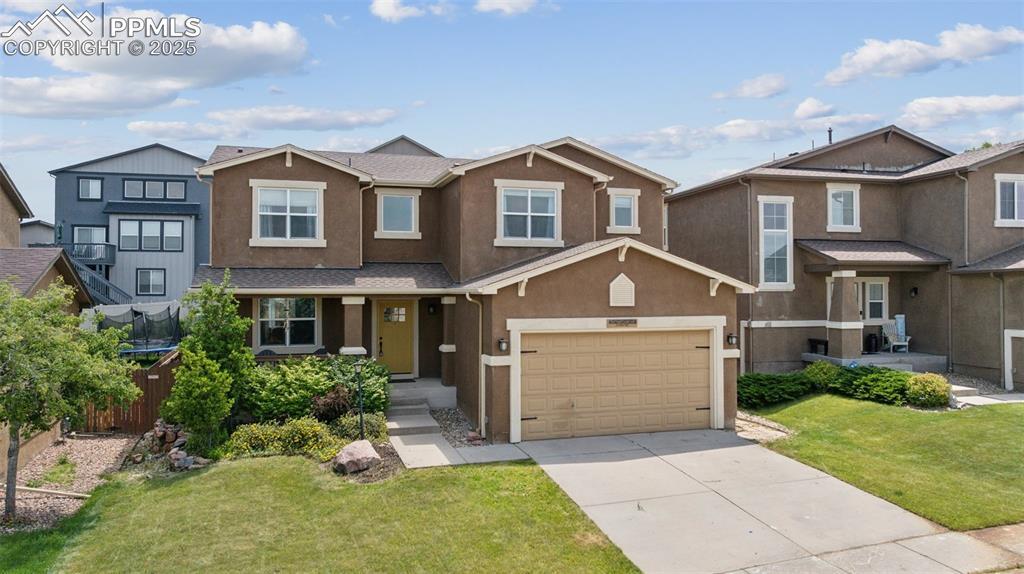
Photo 1 of 42
$635,000
| Beds |
Baths |
Sq. Ft. |
Taxes |
Built |
| 5 |
4.10 |
3,487 |
$3,494.70 |
2008 |
|
On the market:
27 days
|
View full details, 15 photos, school info, and price history
Welcome to this spacious and beautifully maintained 2-story home located in the sought-after Cumbre Vista neighborhood, within the highly rated Academy District 20. With 5 bedrooms, 5 bathrooms, a 2-car garage, main-level office, and a fully finished basement with media room, this home offers a perfect blend of space, comfort, and functionality—all with quick access to parks, restaurants, grocery stores, and the Powers corridor.
The main level boasts an open-concept design featuring a gourmet kitchen complete with a gas range, granite countertops, decorative backsplash, ample cabinetry, and a large island perfect for entertaining. All stainless steel appliances! The kitchen flows into a spacious dining area with walk-out access to the backyard, and a cozy living room with a gas fireplace. You’ll also find a front flex room that can be used as a formal dining room or second living space, a dedicated office with French doors, and a convenient powder room.
Upstairs, the generous primary suite features a luxurious 5-piece bath with a soaking tub, separate shower, dual sinks, private water closet, and a large walk-in closet. Three additional bedrooms and two full bathrooms provide plenty of space—one of the bedrooms has its own en-suite bath and walk-in closet. The laundry room is conveniently located on the upper level.
The finished basement is designed for relaxation and fun, offering a spacious family room, dedicated media/theatre room (projector and seating included!), a fifth bedroom that can also be used as an office, workout space or playroom, and a full bathroom with a shower/tub combo.
Enjoy the beautifully landscaped front and back yards, complete with a concrete patio, automatic sprinkler system, and central air conditioning for year-round comfort.
Don’t miss this incredible opportunity in one of the area’s most desirable communities—schedule your private showing today!
Listing courtesy of Megan Niles, Exp Realty LLC