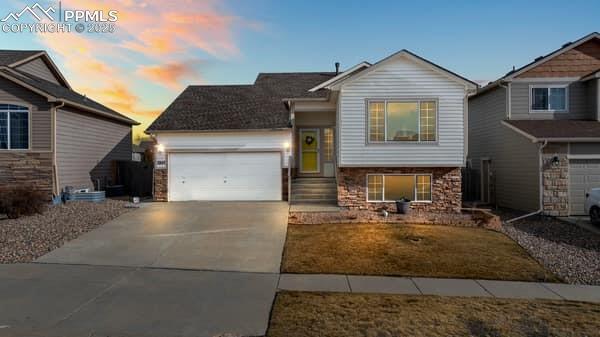
Photo 1 of 32
$430,000
Sold on 8/12/25
| Beds |
Baths |
Sq. Ft. |
Taxes |
Built |
| 3 |
2.00 |
1,999 |
$2,956.55 |
2008 |
|
On the market:
242 days
|
View full details, 15 photos, school info, and price history
Step into this stunning four-level residence that perfectly blends modern style with everyday functionality. Boasting a bright and open floor plan, this home offers generous living space and high-end finishes throughout. The main level features an inviting great room concept with durable luxury vinyl plank (LVP) flooring and a beautifully appointed kitchen designed for both form and function. Enjoy stainless steel appliances, a double oven, sleek tile backsplash, and a versatile movable island that adds storage and prep space—making it the heart of the home. Upstairs, the private primary suite provides a peaceful retreat with two closets, LVP flooring, and a luxurious en-suite bath. You’ll also love the convenience of having the laundry room on the same level.
A standout feature of this home is the thoughtful level separation—creating private, functional zones that work beautifully for multigenerational living or independent teens. Whether it’s older kids seeking their own hangout or extended family wanting a bit of privacy, each floor provides just the right amount of separation while maintaining connection. Downstairs, the cozy family room opens directly to a spacious fenced backyard—perfect for gatherings, play, or simply relaxing outdoors. This level also includes a comfortable bedroom and full bath, ideal for guests or family members wanting their own space. The finished basement offers even more flexibility—easily transformed into a media room, game area, private office, or a third bedroom. A rare three-car tandem garage provides ample room for vehicles, tools, and extra storage. Additional features include a large back deck, low-maintenance xeriscaping, a sprinkler system, central A/C, an electrostatic air filter, a security system, and more.
With four thoughtfully designed levels and purposeful separations, this home delivers exceptional comfort, privacy, and versatility—perfect for today’s dynamic households. Don’t miss your opportunity to make it yours.
Listing courtesy of William Wallace, Brokers Guild Real Estate