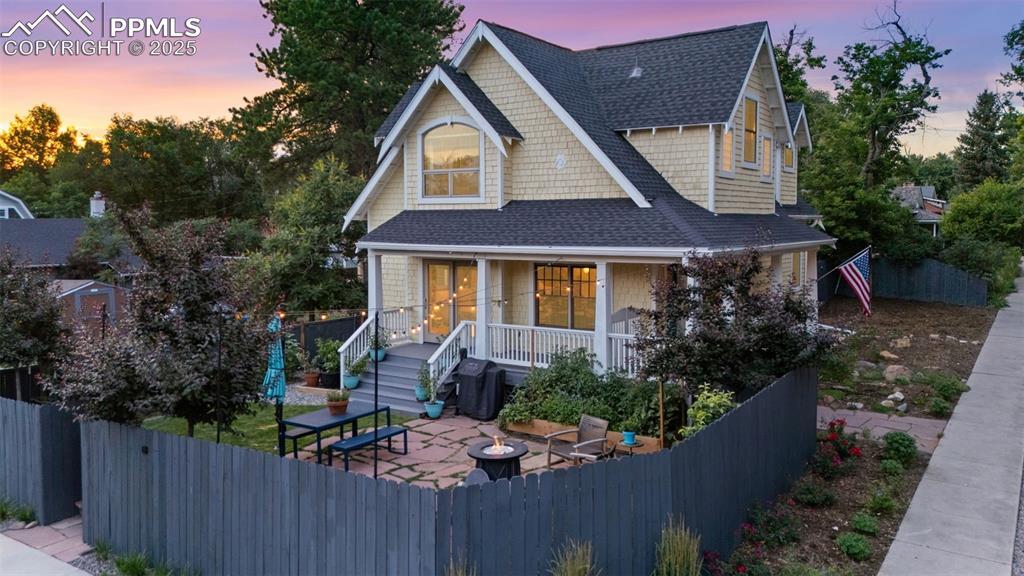
Photo 1 of 49
$785,000
Sold on 8/15/25
| Beds |
Baths |
Sq. Ft. |
Taxes |
Built |
| 4 |
2.10 |
3,089 |
$1,900.64 |
2003 |
|
On the market:
25 days
|
View full details, 15 photos, school info, and price history
Incredible charm and the benefit of newer construction and modern amenities in the heart of a sweet, walkable and central part of downtown. This 2003 build was created by a very artistic contractor with spot on skill creating a Craftsman style home with all the right space in all the right places. The main level is open and airy with incredible indoor/outdoor flow. The kitchen opens to the dining and living rooms, providing the great room feel. The gorgeous kitchen boasts a large pantry, soapstone countertops, stylish tile and open shelving. Main level office and half bath as well as a custom designed mudroom from the back entrance complete the main level. The upper level has two large bedrooms each with private baths and walk-in closets as well a mountain views! The laundry and loft space sits between the two room allowing for plenty of privacy. Two additional large bedrooms also with walk-in closets are in the basement with plenty of natural light, storage space along with an additional bathroom. Complete with hot water heat and mini split air conditioning this home is the definition of comfort. A newer class 4 roof has been installed offering the benefit of less expensive insurance to the new owner. Every inch of the lot has been used to create a private garden patio oasis along with a lovely play area with low maintenance turf in the back. The chicken coop is adorable!! The entire lot is fully landscaped and fully fenced with two off street parking spaces. There is room for a carport and potentially a garage down the road. Easily walk to pizza, coffee, parks with trail systems and even Memorial Hospital. We're so excited to offer this beautifully maintained and well loved home!
Listing courtesy of Elizabeth Maloney, RE/MAX Properties Inc.