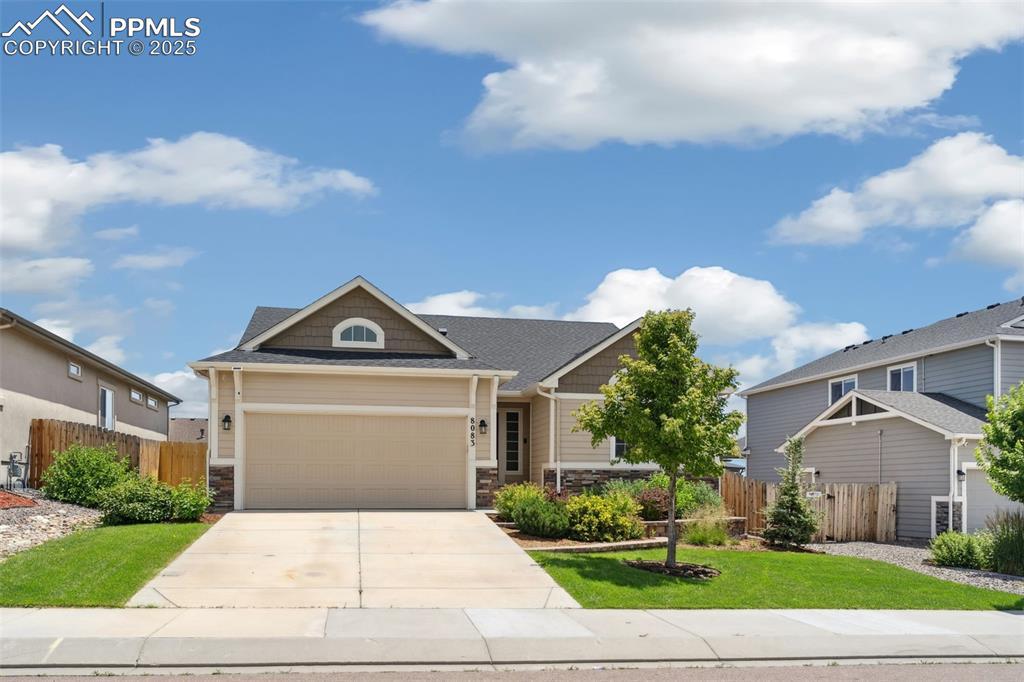
Photo 1 of 35
$560,000
| Beds |
Baths |
Sq. Ft. |
Taxes |
Built |
| 4 |
3.00 |
2,560 |
$4,538 |
2019 |
|
On the market:
10 days
|
View full details, 15 photos, school info, and price history
Welcome to your dream home in the vibrant Sterling Ranch community! This stunning 4-bedroom, 3-bathroom residence with a 2-car garage boasts a fully landscaped exterior and modern charm. Step inside to an inviting open floor plan featuring elegant wood flooring throughout. The spacious kitchen, complete with a breakfast bar and adjacent dining area, is perfect for entertaining. The luxurious master suite offers a generous sitting area, dual vanity, and a large walk-in closet. A laundry room that includes a top-of-the-line washer and dryer. Downstairs, additional highlights include a sizable unfinished storage area, two well-appointed bedrooms—one with an adjoining room ideal for a study or exercise space—and a reliable AC system for year-round comfort. You will find a hot tub pad and 220 wiring ready for your hot tub. This home combines style, functionality, and endless potential! View supplement document for floor plan and measurements.
Listing courtesy of Steve Dobson, RE/MAX Real Estate Group LLC