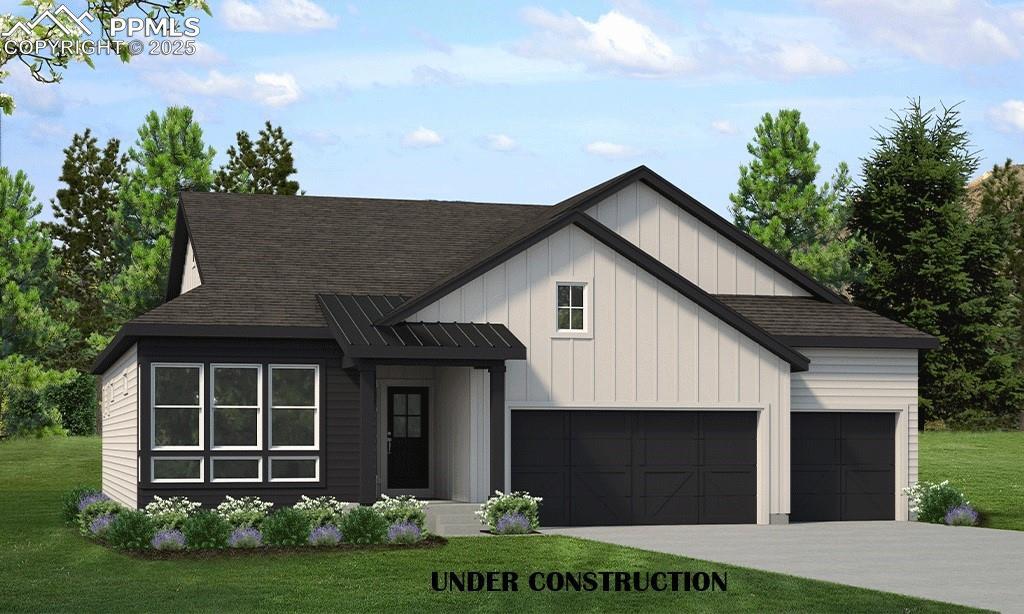
Photo 1 of 23
$779,900
Sold on 5/07/25
| Beds |
Baths |
Sq. Ft. |
Taxes |
Built |
| 4 |
1.00 |
3,322 |
$275 |
2024 |
|
On the market:
117 days
|
View full details, 15 photos, school info, and price history
The Massey floorplan truly embodies the essence of modern living with its thoughtfully designed spaces that cater to both relaxation and entertainment. Step into the heart of the home, where the open-concept layout invites natural light to flow through the expansive Great Room, creating a warm and welcoming atmosphere. The elegant dining area is perfectly positioned for family gatherings, while the gourmet kitchen stands as a centerpiece with its stunning island, ideal for meal prep or casual dining. Experience the luxury of the primary suite, a serene retreat with its spa-like bathroom featuring a spacious mud-set shower and a beautifully designed walk-in closet that satisfies all your storage needs. The additional bedroom on the main level is perfect for guests or as a private office space. Venture downstairs to discover the finished basement, a versatile space that expands your living area with a large recreation room, two additional bedrooms, and a stylish bathroom. The Wet Bar adds a touch of sophistication, making it an entertainer's dream for hosting friends and family. Every detail of this home has been crafted for comfort and efficiency, with advanced features like a whole-house ventilation system and energy-efficient appliances ensuring peace of mind. The 3-car garage not only provides ample parking but also serves as a canvas for your hobbies, whether it’s a workshop or extra storage. Don’t miss out on the opportunity to own this remarkable home in Homestead at Sterling Ranch, where elegance meets functionality in a community designed for the modern lifestyle. Schedule your visit today and experience the unmatched allure of the Massey floorplan! Taxes are based on land only. Measurements and sq. footage are approx.
and may vary.
Listing courtesy of Karen Mokol, New Home Star LLC