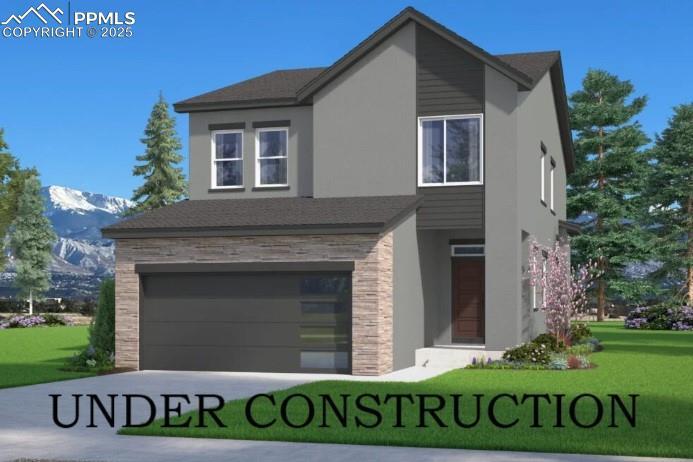
Photo 1 of 2
$823,635
| Beds |
Baths |
Sq. Ft. |
Taxes |
Built |
| 4 |
2.10 |
3,131 |
$2,000 |
2025 |
|
On the market:
9 days
|
View full details, 15 photos, school info, and price history
Welcome to the beautiful Beaufort 2-story floorplan located in the desirable Sterling Ranch Community. This spacious home offers 5 bedrooms, 4 bathrooms, and a thoughtfully designed floorplan with room for both daily living and entertaining. The double oven kitchen features abundant cabinetry, next to the living room showcasing high ceilings, creating a bright and open feel. A fireplace adds warmth and charm to the main living area. The finished basement includes 9 foot ceilings, providing additional living space suitable for a variety of reasons. Additional highlights include an attached 3 car tandem garage, ample for storage and interior modern finishes. Conveniently located with access to parks, trails and open space.
Listing courtesy of Alexia Giesbrecht, New Home Star LLC