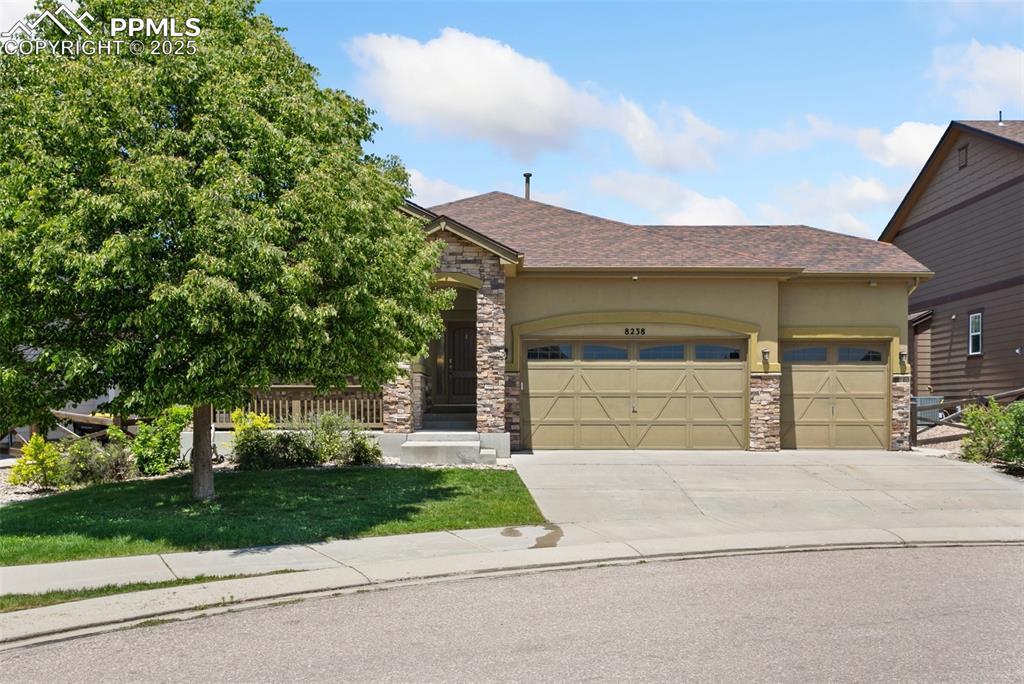
Photo 1 of 32
$599,900
| Beds |
Baths |
Sq. Ft. |
Taxes |
Built |
| 5 |
3.00 |
2,806 |
$3,866.98 |
2010 |
|
On the market:
54 days
|
View full details, 15 photos, school info, and price history
Welcome to this open-concept main level featuring hardwood floors, high ceilings, and a cozy gas fireplace in the living room. The spacious kitchen is designed for both functionality and style, offering stainless steel appliances, solid-surface counters, a breakfast bar, and pantry. Enjoy easy access to the backyard through the dining area walk-out—perfect for summer BBQs or morning coffee on the concrete patio.
The main-level primary suite includes a walk-in closet and 5-piece bath with soaking tub, dual vanities, and walk-in shower. Two additional bedrooms and a full bath complete the main floor.
Downstairs, there are 2 more bedrooms, a third full bath, and a generous family room perfect for entertaining or movie nights, and ample storage space.
Additional highlights include a 3-car garage, central A/C, solar and wood blinds throughout.
Listing courtesy of Elaine Smith, Pulse Real Estate Group LLC