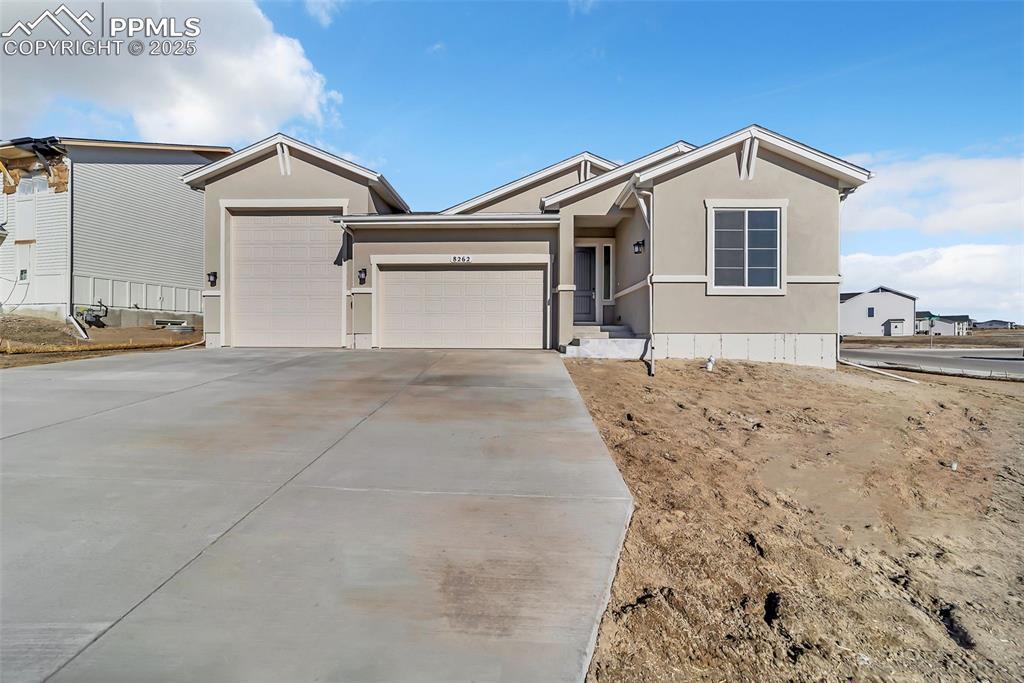
Photo 1 of 42
$729,900
Sold on 4/22/25
| Beds |
Baths |
Sq. Ft. |
Taxes |
Built |
| 4 |
1.00 |
3,460 |
$275 |
2024 |
|
On the market:
102 days
|
View full details, 15 photos, school info, and price history
Ready now!! This Berkeley Ranch plan in Sterling Ranch with a 2 car Garage with a huge RV Garage that is 16x45 with a 14'Garage Door. Main level includes metal railings around staircase and the rake wall to the basement. The Master Bedroom Suite w/4 Piece Bath with barn door and Walk-In Closet, 2nd Bedroom, Full Hall Bath, Flex Room with Double French Doors, Great Room w/11' ceiling, Fireplace w/stone to ceiling and a base cabinet and shelves next to fireplace, Gourmet Kitchen with large island, Kitchen Backsplash, & Laundry Room with base cabinet and sink. The rear patio is covered. The 9' Basement is finished with 3/4 Hall Bath, 2 more Bedrooms with one being a Jr. Suite with walk-in closet & full bath, & Spacious Rec Room with Wet Bar pre-plumb. The home includes 96% Efficient Furnace, A/C Prep, humidifier, 65 Gallon Hybrid Heat Pump Water Heater, Whole House Tyvek Wrap, Gas Stub at Covered Rear Patio and Quartz Countertops throughout. Metro District Monthly Fees is a rough estimate. Taxes are based off of land only. Measurements and Sq. Footages are approx. and may vary.
Listing courtesy of Karen Mokol, New Home Star LLC