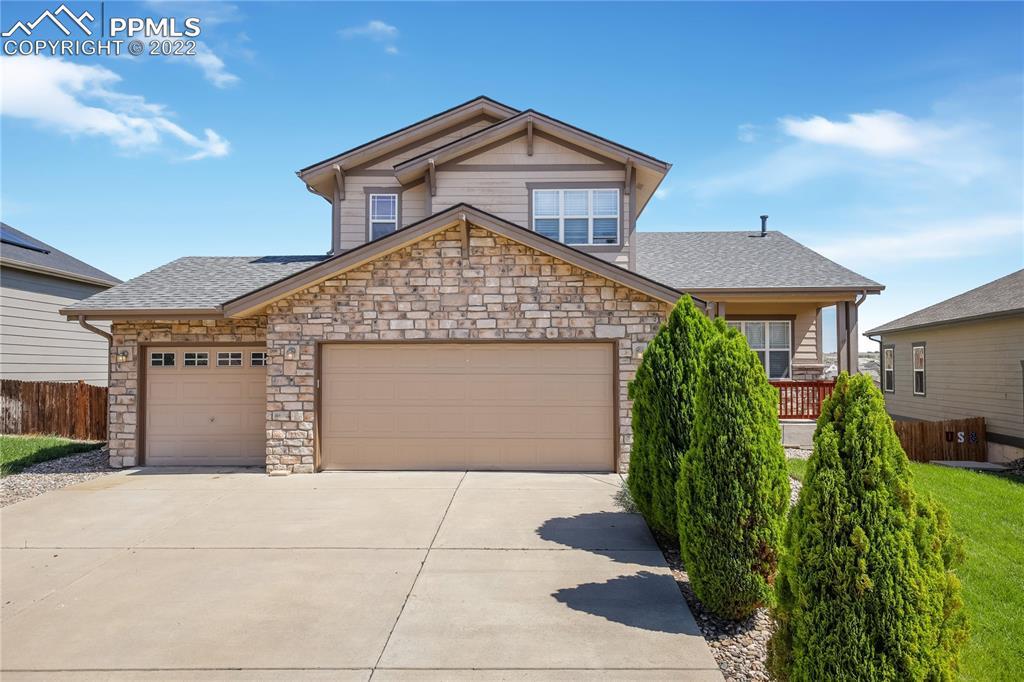
Photo 1 of 1
$440,000
Sold on 9/21/22
| Beds |
Baths |
Sq. Ft. |
Taxes |
Built |
| 3 |
2.10 |
1,730 |
$1,952 |
2004 |
|
On the market:
52 days
|
View full details, 15 photos, school info, and price history
Welcome Home! As you enter this home you are welcomed by a covered porch into this split-level floor plan. As you step inside, you are greeted by a hardwood entry and vaulted ceilings. You will notice your beautiful home office to the right of the front door. The attached living room overlooks the lower-level living kitchen with an island, a glass sliding door that walks out to the deck, a concrete partially covered patio, and a fenced rear with garden beds and auto sprinklers! This is the perfect place to enjoy the Colorado Sunsets. A half bath, laundry room, and garage access finish off this floor. Make your way upstairs to enjoy the private Owner’s Suite, complete with a full bathroom, with double vanities, and a walk-in closet. Two additional bedrooms, as well as a full bath complete the upper level. Finally, make your way downstairs, with room to expand in the unfinished basement. This beautiful home includes 3 bed, 3 bath, a 3 car garage, 2 decks, a fireplace, A/C, stainless steel appliances, automatic sprinklers, a partly covered back patio, garden beds, and a walk-out basement.
With its proximity to Fort Carson, Peterson AFB, Schriever AFB, COS airport, the Mesa Ridge Shopping Center for you to enjoy shopping, restaurants, Urgent Care, a dental office, and plenty more. This beaut wont last long! Schedule your showing today.
Listing courtesy of Kieshia Mace, Exp Realty LLC