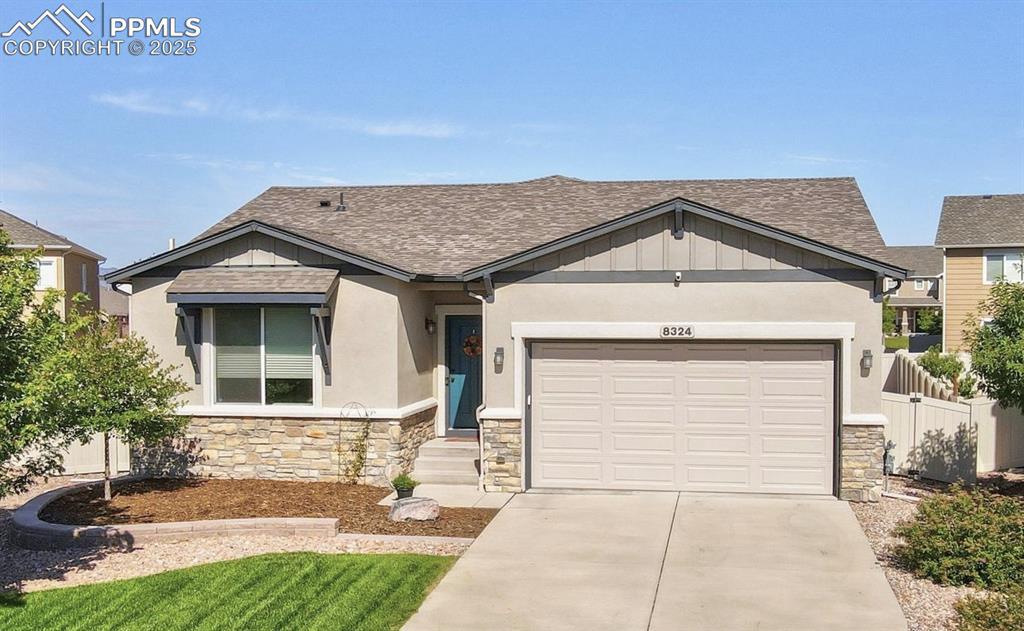
Photo 1 of 31
$582,500
Sold on 5/22/25
| Beds |
Baths |
Sq. Ft. |
Taxes |
Built |
| 4 |
3.00 |
3,124 |
$3,610 |
2015 |
|
On the market:
50 days
|
View full details, 15 photos, school info, and price history
Beautiful Keller Homes ranch floor plan, one owner. New exterior paint, new carpet on main level, new quartz countertops in all bathrooms and A/C! This four bedroom, three bath home has an open concept with a huge finished basement. As you enter this amazing home you will notice the bright open feel, main level has 10 ft ceilings with lovely hardwood floors throughout the main. This home has two bedrooms and two bathrooms upstairs. Beautiful lighting and ceiling fans throughout. Open concept kitchen with oversized granite island, gas stove, maple cabinets, SS appliances, pendant lighting, and window coverings throughout. Master bedroom is spacious with an extra 2ft bump out, quartz countertops and a large walk in closet. Enjoy the huge full finished basement with included T.V. mounted on the wall. Downstairs bedroom on NW corner has an extra 2 ft bump out. Enjoying the outdoors is so easy in this home on the beautiful covered patio, fully landscaped with sprinkler and drip system, treed for additional privacy, fencing, plenty of room for family gatherings and activities of any kind. Some additional features are a hot/cold spout in backyard, security cameras and wiring. This home truly has everything you're looking for and more! So many ways to enjoy this amazing home, this is Colorado living at it's finest! (Additional photos from last summer have been added so you can see how beautiful the yard is in the summer) Home is close to parks, walking paths throughout the community, close to hospitals, shopping and the Powers corridor.
Listing courtesy of Monique Weber, Pikes Peak Dream Homes Realty