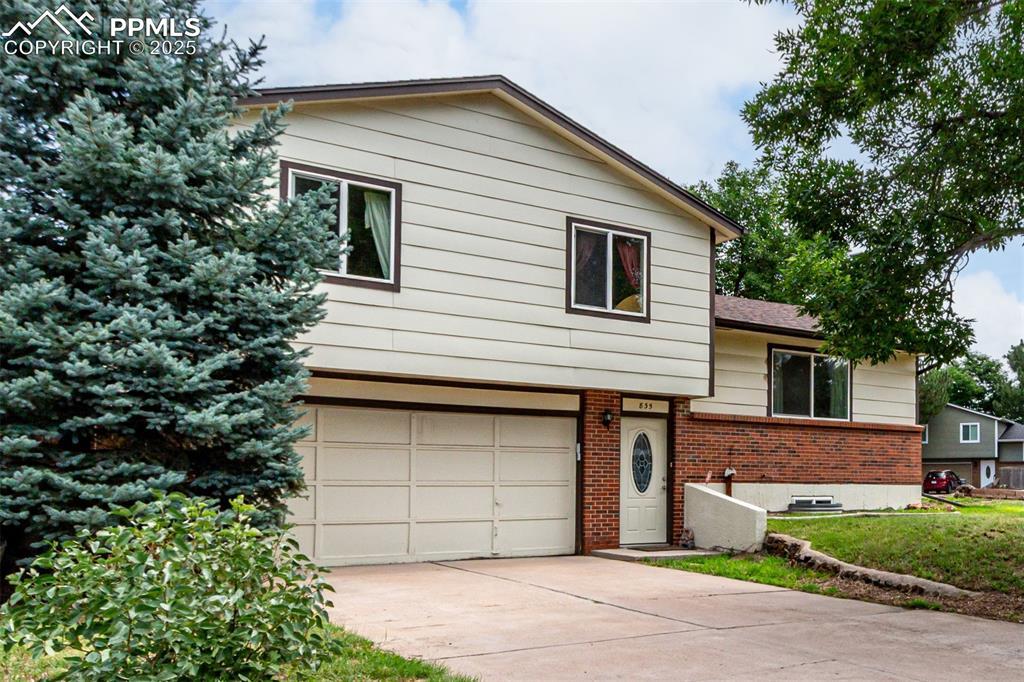
Photo 1 of 43
$350,000
| Beds |
Baths |
Sq. Ft. |
Taxes |
Built |
| 3 |
1.00 |
1,553 |
$1,360.61 |
1979 |
|
On the market:
9 days
|
View full details, 15 photos, school info, and price history
Set at the end of a peaceful cul-de-sac, this single-family residence offers an inviting blend of understated charm, functional design, and thoughtful flow. A towering shade tree anchors the front yard, offering a quiet welcome and softening the home’s clean curb presence. Inside, vaulted ceilings immediately elevate the main living space, creating a sense of openness and calm. The floorplan has been designed with intention, offering connected communal spaces that still allow for subtle delineation between the living, dining, and kitchen areas. The kitchen is bright and efficient, complete with stainless steel appliances, honey-toned cabinetry, and a central island with a two-tier breakfast bar that encourages casual gathering. A sliding door opens to the backyard, creating a natural extension for indoor-outdoor living. Upstairs, all bedrooms are privately situated. The primary suite offers a true retreat, with French doors that open to a private balcony, a tranquil place to begin or end the day. On the lower level, the finished basement provides additional living space centered around an aesthetic fireplace, ideal for quiet evenings or flexible use. Recent upgrades offer peace of mind, including a new AC unit (2017), updated deck (2018), and newer roof (2019). Out back, a spacious yard unfolds with endless potential. Whether imagined as a garden, play area, outdoor kitchen, or peaceful sanctuary, the space is a blank canvas awaiting a personalized vision. This property offers the rare opportunity to own a well-maintained home that is both move-in ready and full of possibility.
Listing courtesy of Stephaney Hincy, Real Broker, LLC DBA Real