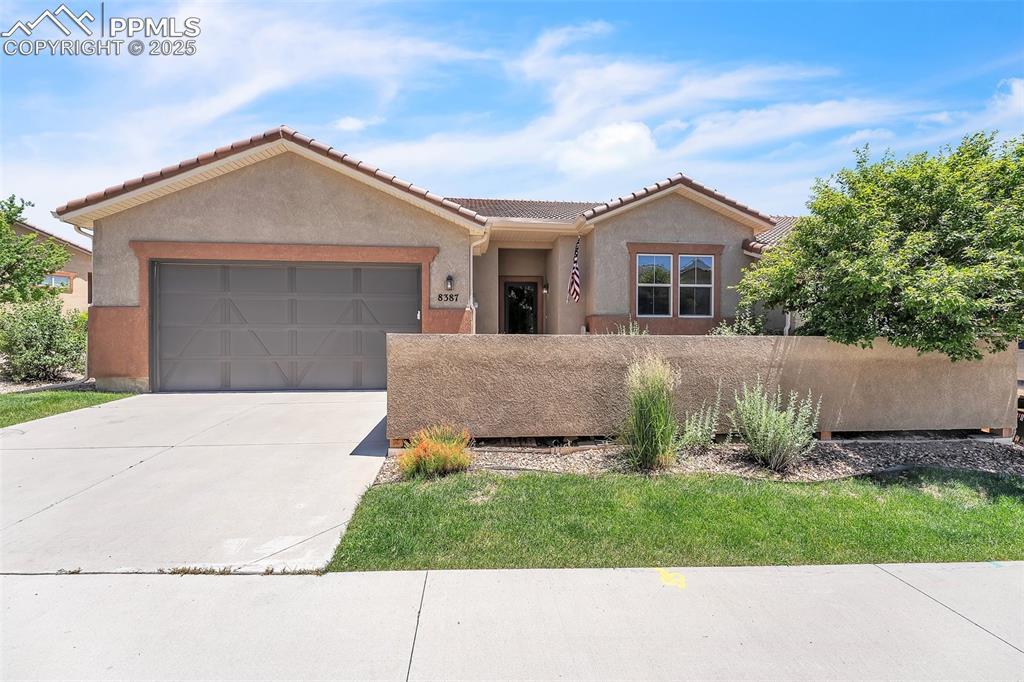
Photo 1 of 50
$499,500
| Beds |
Baths |
Sq. Ft. |
Taxes |
Built |
| 3 |
3.00 |
2,848 |
$1,980.91 |
2015 |
|
On the market:
42 days
|
View full details, 15 photos, school info, and price history
This cute and quaint ranch-style home offers great curb appeal with a welcoming front patio and sits in a peaceful Briargate neighborhood. Inside, an open-concept layout showcases beautiful laminate wood flooring and tons of natural light throughout the main level, seamlessly connecting the living room, kitchen, and dining area. The living room features a cozy gas fireplace—ideal for relaxing or hosting gatherings. The kitchen is equipped with granite countertops, stainless steel appliances, and ample cabinetry, while the adjacent dining area opens to a charming covered patio—perfect for outdoor dining, morning coffee, or evening conversation. The spacious primary suite offers a peaceful retreat with an ensuite bathroom that includes dual vanities, a soaking tub, a separate shower, and a large walk-in closet. On the opposite side of the home, you’ll find a guest bedroom, full bathroom, and a convenient laundry room. Downstairs, the fully finished basement is a true extension of your living space—featuring a large open area with a bar, perfect for game nights, movie marathons, or entertaining friends and family. There’s also a flexible room that could serve as a home gym, office, or hobby space, along with an additional guest bedroom and full bathroom. With a two-car garage and a location near parks, trails, schools, shopping, and more, this home blends charm, comfort, and versatile living in one of Briargate’s most desirable areas.
Listing courtesy of Cole Underwood, RE/MAX Advantage Realty, Inc.