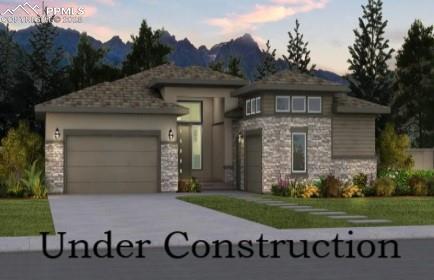
Photo 1 of 14
$1,085,266
| Beds |
Baths |
Sq. Ft. |
Taxes |
Built |
| 5 |
4.10 |
4,343 |
$2,000 |
2025 |
|
On the market:
3 days
|
View full details, 15 photos, school info, and price history
Welcome to your dream home! This gorgeous Riverwood ranch floorplan offers the perfect blend of luxury, comfort, and functionality — all nestled on a spacious half-acre lot in one of the area's most sought-after communities, Sterling Ranch.
Step inside and fall in love with the open-concept layout that boasts 5 generously-sized bedrooms, including 3 private suites — ideal for multi-generational living or hosting guests in style.
The primary suite is a true sanctuary featuring a spa-inspired bathroom with a walk-through rainfall shower, dual vanities, and an enormous walk-in closet that dreams are made of.
The heart of the home opens up to expansive living and dining areas, with plenty of natural light and seamless flow—perfect for entertaining or everyday relaxation.
Outside, your arrival is welcomed by a grand porch entrance that sets the tone for the luxury within. The 4-car garage offers plenty of room for vehicles, storage, or even a workshop.
All of this is located in an amazing community known for its beauty, peace, and connection — where neighbors become friends and every day feels like a retreat.
Listing courtesy of Alexia Giesbrecht, New Home Star LLC