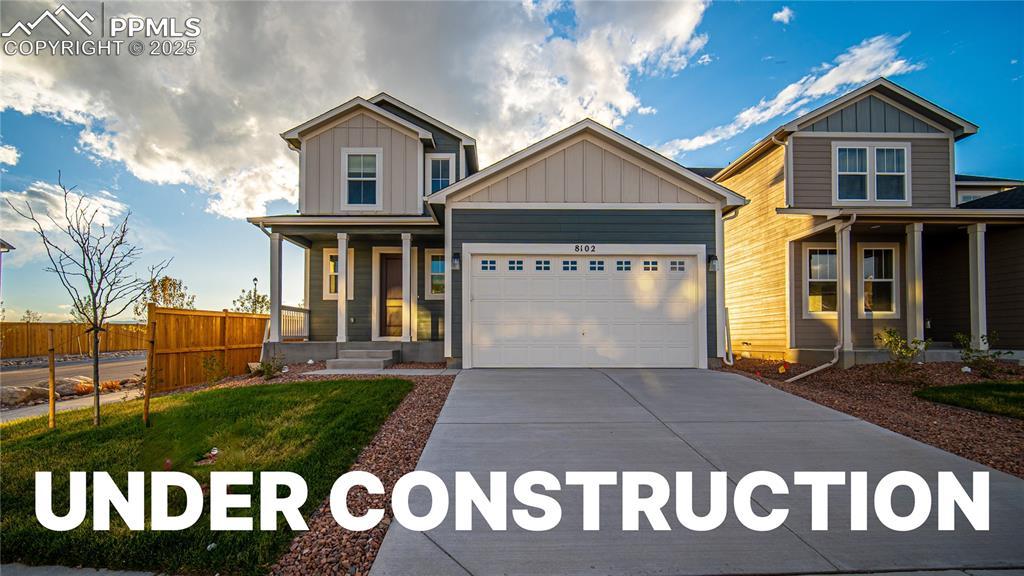
Photo 1 of 1
$481,210
Sold on 6/13/25
| Beds |
Baths |
Sq. Ft. |
Taxes |
Built |
| 3 |
2.10 |
1,736 |
$412.99 |
2025 |
|
On the market:
77 days
|
View full details, 15 photos, school info, and price history
"Key Features
Floorplan Design:One of our newest plans, the Olive, perfectly suits any growing family.
Spacious Living:As you enter, a spacious foyer sets the tone for the home. Next to this space, a convenient pocket office offers a quiet spot for remote work, homework, or managing your household.
Flexable Space : The open-concept design seamlessly draws your attention. The living room, dining room, and kitchen flow together effortlessly, creating a perfect space for family time, entertaining, or relaxing after a long day.
Second Floor Living
This luxurious space features a 4-piece bathroom and two walk-in closets, offering plenty of room for your wardrobe and personal items. Additionally, two well-sized secondary bedrooms nearby ensure comfort and privacy for family members or guests.
Spacious 2 car garage.
Comfort and Quality
Luxurious Owner’s Retreat: This luxurious space features a 4-piece bathroom and two walk-in closets, offering plenty of room for your wardrobe and personal items.
Additional Upstairs Bedrooms:Additionally, two well-sized secondary bedrooms nearby ensure comfort and privacy for family members or guests
Basement Upgrade: Optional finished basement.
Floor Plan Highlights
The Olive floor plan offers a perfect blend of open living areas and private spaces, ideal for families seeking a balance between togetherness and individual comfort
Location and Community
Situated in the desirable Aspen Ranch community, this home puts you at the heart of Colorado Springs, with easy access to top-rated schools, shopping, and entertainment"
Listing courtesy of Grayson Houston, Old Glory Real Estate Company