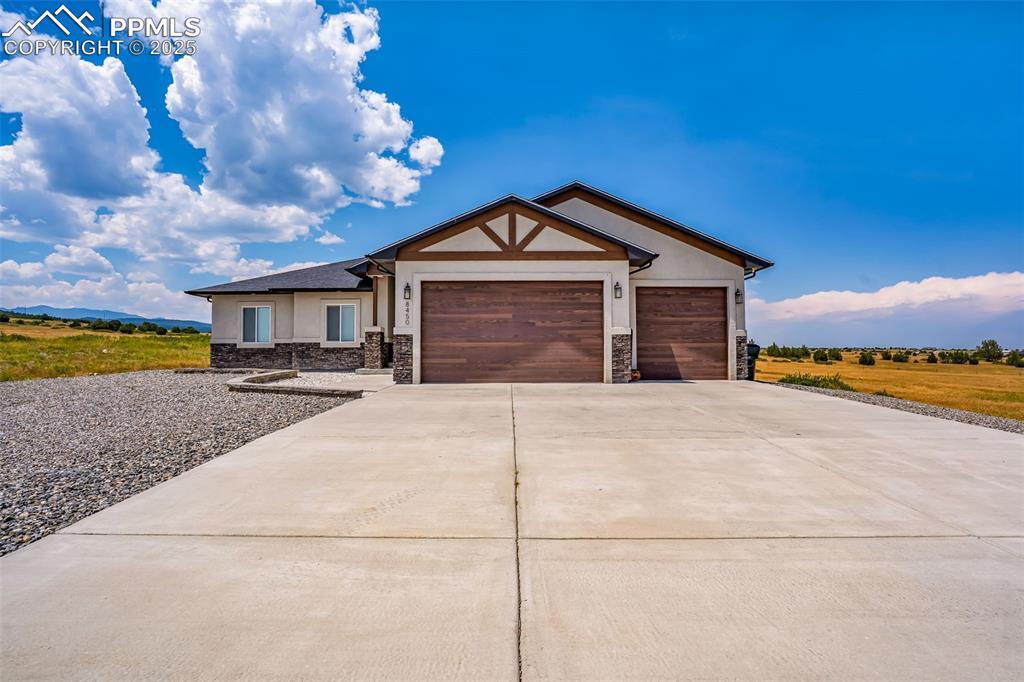
Photo 1 of 50
$699,900
| Beds |
Baths |
Sq. Ft. |
Taxes |
Built |
| 5 |
2.00 |
3,508 |
$2,353.50 |
2019 |
|
On the market:
12 days
|
View full details, 15 photos, school info, and price history
Pottery Barn will be calling to use this home for photographs in their next catalog! This custom built home is simply fabulous. From the panoramic views to the fully finished basement to the 4 car pull through garage w/ dog wash, no detail has been spared! On the main level you will find a great room open to the expansive kitchen and dining room, where granite counter tops and custom cabinetry adorn the kitchen, baths and laundry room. The main floor also incorporates the master suite plus two more bedrooms, an extra large laundry room and mudroom...again, think Pottery Barn. Off of the dining room, there is a fantastic covered back patio that is sheltered by exterior walls, yet open to the beautifully fenced and landscaped backyard. Downstairs has been fully finished to include a large family room and/or recreational room areas, wet bar, 2 large conforming bedrooms, an office (safe included), and ample storage. There is durable luxury vinyl plank flooring throughout the main level. Solar panels were just installed in 2023. Finally, the custom landscaping and hurricane resistant privacy fence complete the deal! Call today before this one gets away...
Listing courtesy of Joetta White-Kelsen, Sorella Real Estate LLC