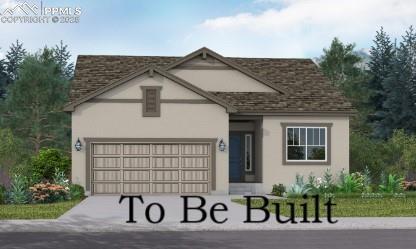
Photo 1 of 5
$699,900
| Beds |
Baths |
Sq. Ft. |
Taxes |
Built |
| 4 |
3.00 |
2,841 |
$2,000 |
2025 |
|
On the market:
3 days
|
View full details, 15 photos, school info, and price history
TO BE BUILT – Personalize Your New Home! This west-facing Seabrook floor plan offers an open-concept ranch layout with room to grow and the flexibility to make it your own. Buyers will have the opportunity to select all interior design finishes and options to suit their style and needs. The main level features a spacious primary bedroom with a walk-in closet, an additional bedroom, a full hall bath, an open great room, and a dining area. The gourmet kitchen layout includes a walk-in pantry and flows seamlessly into the main living spaces. The laundry room is conveniently located on the same floor as the primary bedroom for easy access. A 9' finished basement comes standard and includes two additional bedrooms, a full bath, a large recreation room, and an unfinished area with rough-in plumbing for a future suite. Additional included features: 2-car garage, 8' garage door, hardwood flooring in the entry and kitchen, oversized kitchen island, additional windows in the garage, primary suite, and bedroom 2, gas stub at rear patio, A/C, and active radon mitigation system.
Future community amenities planned. All measurements and square footages are approximate and may vary. Taxes are based on land only and will increase once the home is assessed.
Pictures are of model home, not of home being built.
Listing courtesy of Caleb Neary, New Home Star LLC