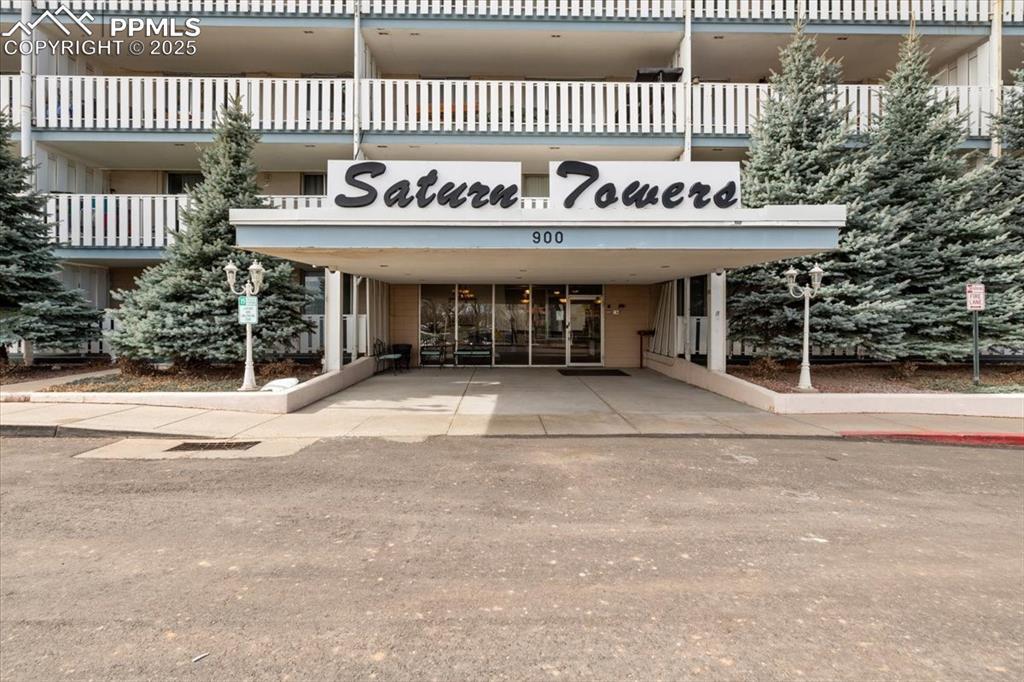
Photo 1 of 35
$185,000
Sold on 4/29/25
| Beds |
Baths |
Sq. Ft. |
Taxes |
Built |
| 1 |
1.00 |
728 |
$406.92 |
1962 |
|
On the market:
46 days
|
View full details, 15 photos, school info, and price history
VIEWS, VIEWS, VIEWS! This beautiful westside condo features incredible front range views from its expansive balcony (sun shades included). The floor to ceiling sliding glass doors flood the home with natural light. Space is maximized in the well thought out and renovated kitchen - included stainless steel appliances, granite countertops, tons of cabinet space, soft close cabinet drawers, kitchen island with seating, a built-in desk and large pantry/storage closet. The pantry closet is just one of three large storage closets found in this condo. A beautifully remodeled full bathroom with an additional vanity in the hall makes this an ideal shared space. Bedroom with walkout to balcony. Solid core front, bedroom and bathroom doors as well as extra soundproofing upgrade to shared walls increase peace and quiet. Fresh interior paint. HOA includes- Heat for Unit, Water for Unit, Basic Cable (upgrade options available), Pool, Club House (recently updated), Basement Storage Locker, Secured Entry Lobby (recently updated), Snow Removal, Trash, etc. Common laundry room located on unit floor (each floor has one) and additional laundry in basement. Located in sought after Cheyenne Mountain School District 12. Schedule a showing today!
Listing courtesy of Julia Gillis, Pikes Peak Dream Homes Realty