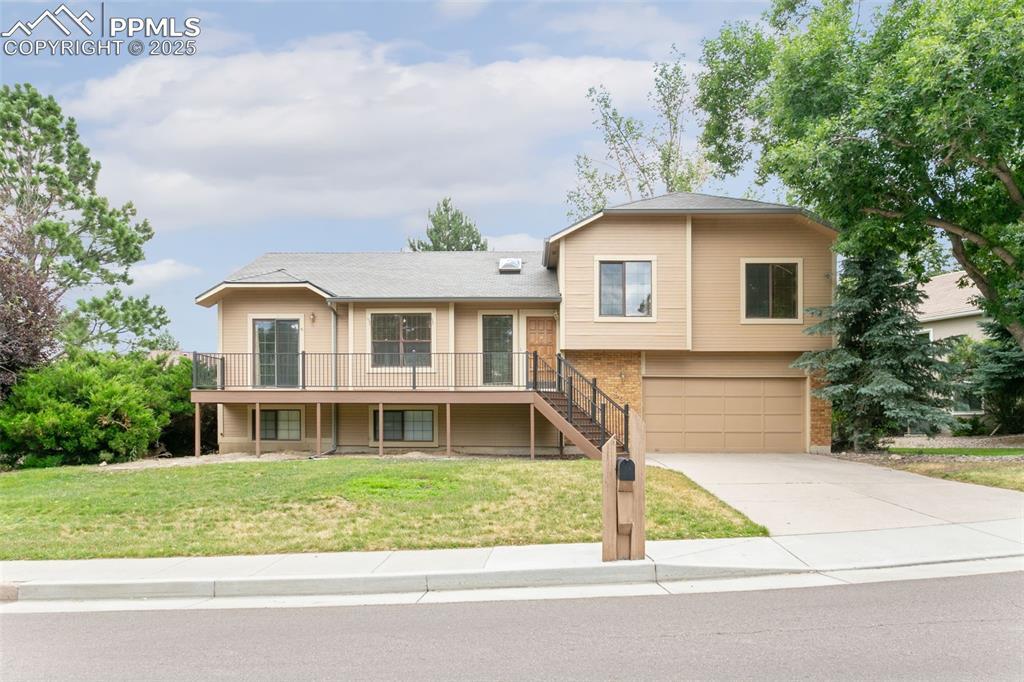
Photo 1 of 30
$650,000
| Beds |
Baths |
Sq. Ft. |
Taxes |
Built |
| 4 |
2.00 |
2,935 |
$2,255.45 |
1984 |
|
On the market:
11 days
|
View full details, 15 photos, school info, and price history
This spacious and inviting bi-level home offers a perfect balance of comfort, character, and functionality. Hardwood floors flow throughout the main level, where a generous living area features a classic brick fireplace, built-in bookshelves, and a dry bar—an ideal space for relaxing or entertaining. Large windows fill the home with natural light, creating a bright and welcoming atmosphere. The kitchen boasts granite countertops and a cozy breakfast nook, while the adjoining dining area provides walkout access to a front deck, perfect for outdoor meals. A second, larger wood deck extends from the living area, offering additional space to enjoy the outdoors.
The home features four bedrooms and three baths, including a private master suite with an ensuite bath complete with a dual sink vanity and walk-in closet. The finished garden-level basement expands the living space with a second fireplace, ¾ bath, and walkout access to a patio—ideal for guests, a home office, or a media room. An attached two-car garage adds everyday convenience.
From its thoughtful layout to its charming details, this home is designed for both easy living and memorable entertaining.
Listing courtesy of Jamie Krakofsky, Keller Williams Partners