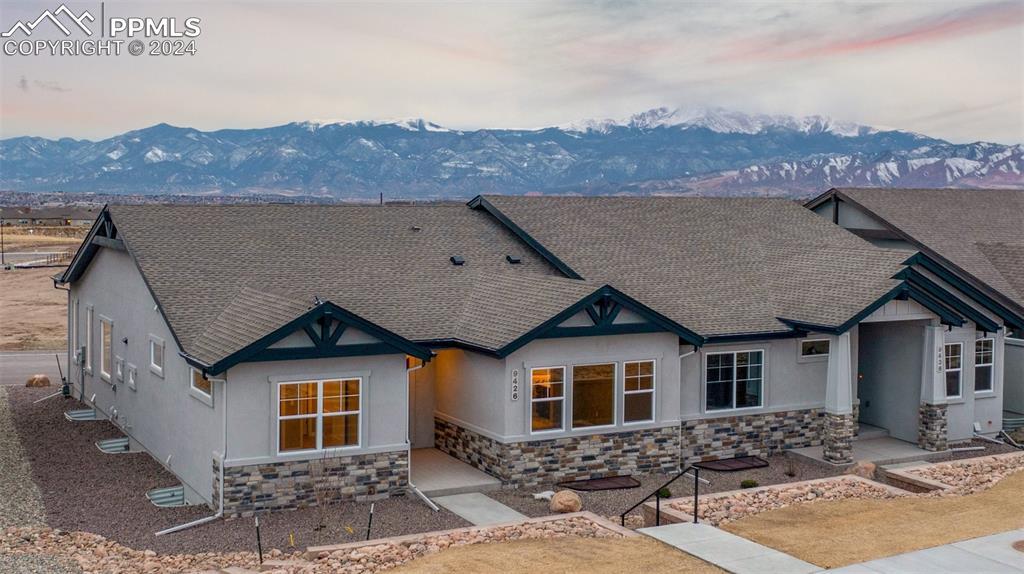
Photo 1 of 42
$557,888
| Beds |
Baths |
Sq. Ft. |
Taxes |
Built |
| 3 |
2.00 |
2,669 |
$5,047.98 |
2023 |
|
On the market:
772 days
|
View full details, 15 photos, school info, and price history
Welcome to the Oasis in the Craftsman Elevation in Revel Terrace at Wolf Ranch, a Low Maintenance Paired Home Community. This beautiful residence, complete with a 2 Car Garage, offers both style and convenience.
Step into the inviting Great room where engineered hardwood flooring and a gas fireplace create a relaxing ambiance. The conveniently located dining area is perfect for enjoying delicious meals and engaging in great conversations with family and friends.The kitchen is a culinary haven, featuring quartz counters, stainless steel appliances, a pantry, and a large island that provides additional seating. Retreat to the primary suite, which offers a plush 4-piece bathroom and a walk-in closet with wood shelving and rods. The main level living is completed by a second bedroom or study with a walk-in closet, a full bathroom, and a laundry room with a closet. The finished lower level is designed for entertainment, featuring 9' ceilings, a spacious Family room prepped for a future wet bar, and a game area. Additionally, a bedroom with a walk-in closet, a full bathroom, and a storage/mechanical room complete the lower level. There's also room to grow in the unfinished area, prepped for a future bathroom.
This energy-rated home is equipped with modern amenities, including air conditioning, a tankless water heater, a 96% energy-efficient furnace with a variable speed motor, Pex water piping, and sealed ducts, ensuring energy efficiency and comfort. Enjoy the convenience of low-maintenance living in the Revel Terrace at Wolf Ranch Community, and reclaim your weekends! Welcome home to the Oasis.
Listing courtesy of Kelly Price, All American Homes, Inc.