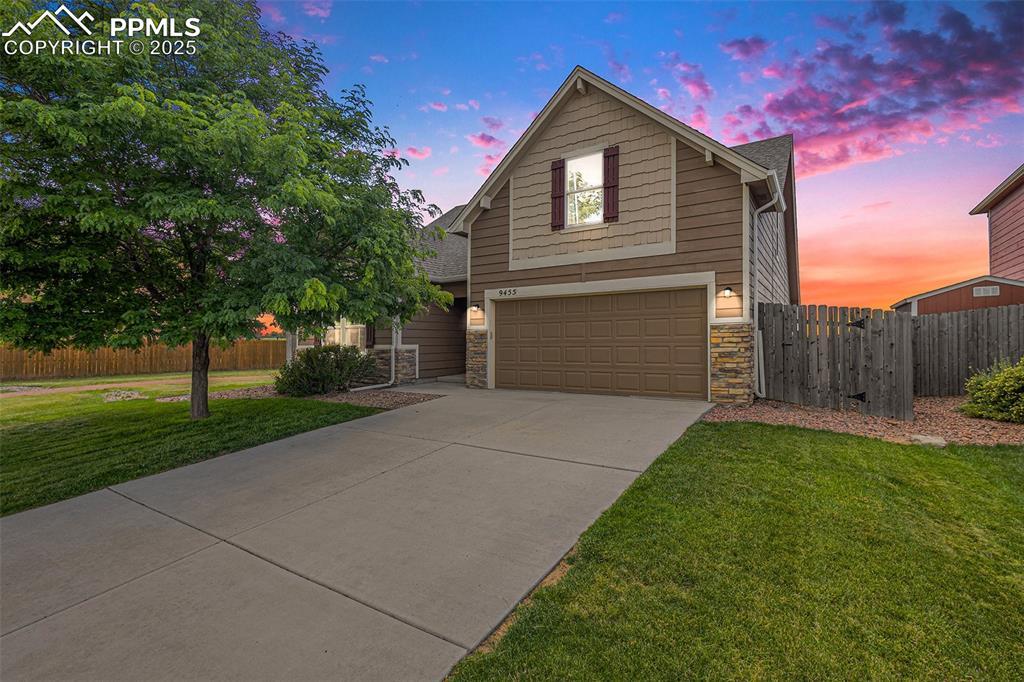
Photo 1 of 36
$419,900
| Beds |
Baths |
Sq. Ft. |
Taxes |
Built |
| 3 |
2.00 |
1,715 |
$2,565.68 |
2011 |
|
On the market:
21 days
|
View full details, 15 photos, school info, and price history
Welcome to this exceptional home offering comfort, space, and mountain views in a peaceful neighborhood setting! This beautifully maintained 3-bedroom, 2-bathroom residence features soaring ceilings on the main floor and a functional layout perfect for modern living. The spacious family room boasts luxury vinyl plank flooring, a vaulted ceiling, and a lighted ceiling fan, seamlessly flowing into the dining area and well-equipped kitchen. The kitchen includes abundant cabinet space, laminate countertops, and black appliances including refrigerator, electric range, microwave, dishwasher, and disposal all included! The main level also features two carpeted bedrooms with double door closets, a full tiled bathroom, and an oversized primary suite with a walk-in closet, en suite bathroom, and ceiling fan. Upstairs, the loft has been converted into a large bedroom with its own walk-in closet, offering flexible use for guests, an office, or additional living space. Enjoy added conveniences like a dedicated laundry/mudroom with washer, dryer, tile floors, and built-in shelving. The fully insulated and drywalled 2-car garage includes an automatic opener, and the home is equipped with central A/C, gas furnace, composition roof, and an alarm system. Step outside to a fully fenced, level yard backing and siding to open green space with stunning Pikes Peak views. A covered front porch, front and rear sprinklers, and low-maintenance cement and stone siding complete the exterior. Located just steps from a neighborhood park and green space, and within easy reach of Peterson and Schriever Space Force Bases. This home offers it all!
Listing courtesy of Christie Vincent, Keller Williams Action Realty, LLC