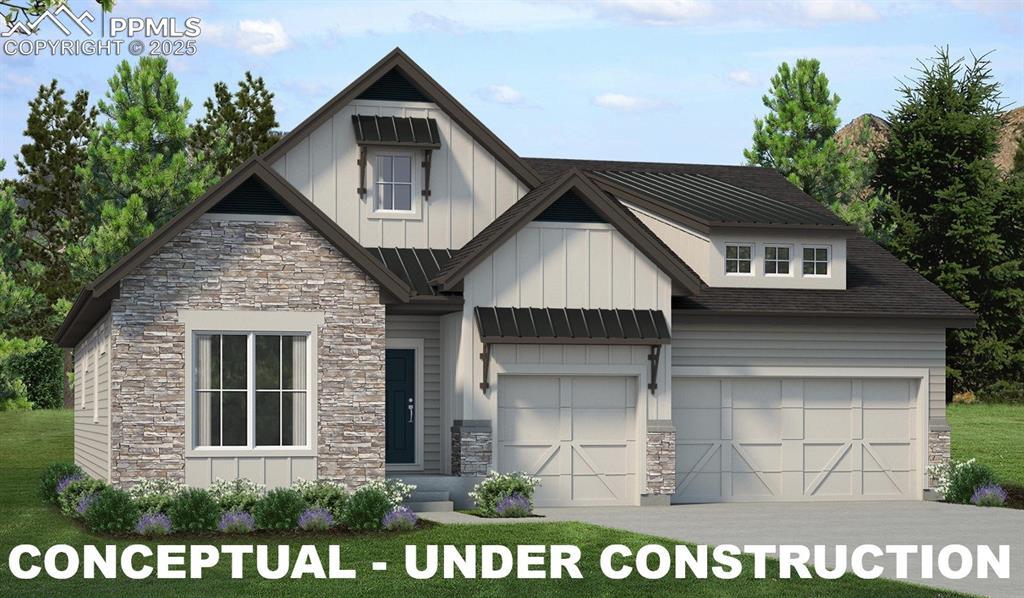
Photo 1 of 1
$950,140
Sold on 7/02/25
| Beds |
Baths |
Sq. Ft. |
Taxes |
Built |
| 4 |
2.00 |
3,723 |
$509 |
2025 |
|
On the market:
96 days
|
View full details, 15 photos, school info, and price history
This popular Mustang Ranch plan in Wolf Ranch sits on a cul-de-sac lot with a 3 car garage and 18x18 Covered Rear Patio. It is a modern and spacious open-concept ranch plan ideal for those who love to entertain. The Gourmet Kitchen is open to the Great Room which boasts a lofty 11’ ceiling with faux wood beams and a fireplace for an inviting and cozy atmosphere. The main level also includes a spacious Primary Bedroom Suite with 5 Piece Spa Bath and Walk in Closet, Bedroom 2, Full Hall Bath, and Study. Completing the main level is a laundry room with base cabinet and sink, and owners entry off the garage. The Finished Basement includes a large recreation room with wetbar and fireplace, Bedrooms 3 and 4, and a 3/4 Hall Bath. Also included is an active radon mitigation system, 8 ft tall garage doors, and an Energy Star Certification. All measurements and sq. footages are approximate and may vary. Taxes are based off of land only and will go up once the home is assessed.
Listing courtesy of Ethan Liss, New Home Star LLC