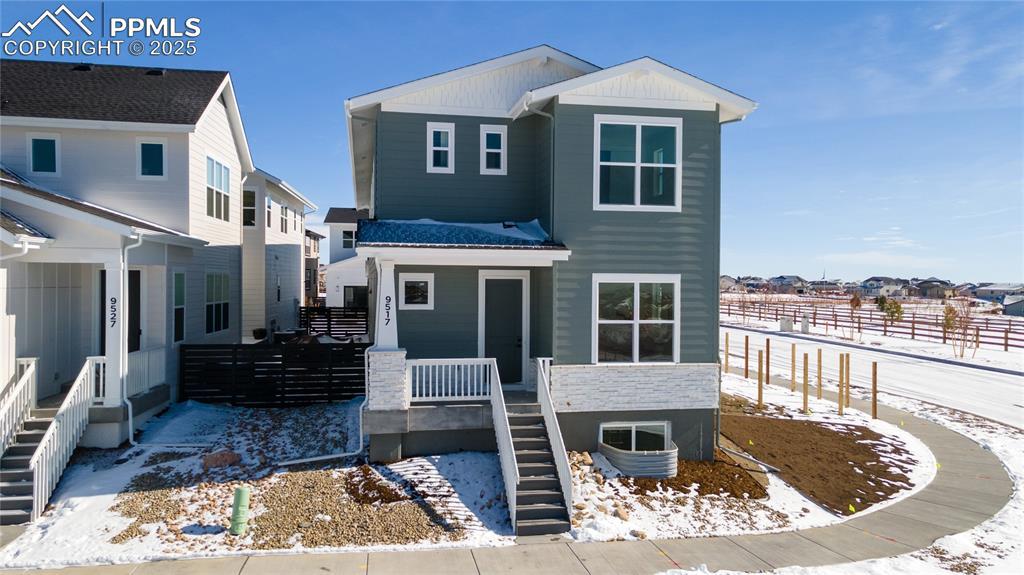
Photo 1 of 29
$725,959
Sold on 4/17/25
| Beds |
Baths |
Sq. Ft. |
Taxes |
Built |
| 4 |
3.10 |
4,012 |
$5,557 |
2024 |
|
On the market:
79 days
|
View full details, 15 photos, school info, and price history
The chic Mesa is thoughtfully designed for a variety of lifestyles. A welcoming foyer opens into a versatile office and invites visitors into the stylish great room. Adjacent, the well-planned kitchen features access to a lovely pantry, an island with breakfast bar, plentiful counter and cabinet space, and a pantry. Upstairs, an airy loft provides a wonderful space for entertaining or relaxing. The elegant primary bedroom is complete with a large walk-in closet and a beautiful bath offering a dual-sink vanity with makeup area, a luxe shower with seat, and a private water closet. One secondary bedroom features a private bath, and the others share a full hall bath with separate vanity area. Additional highlights include convenient bedroom-level laundry, an everyday entry, a first-floor powder room, and ample storage.
Listing courtesy of Jennifer Boylan, Springs Homes Inc