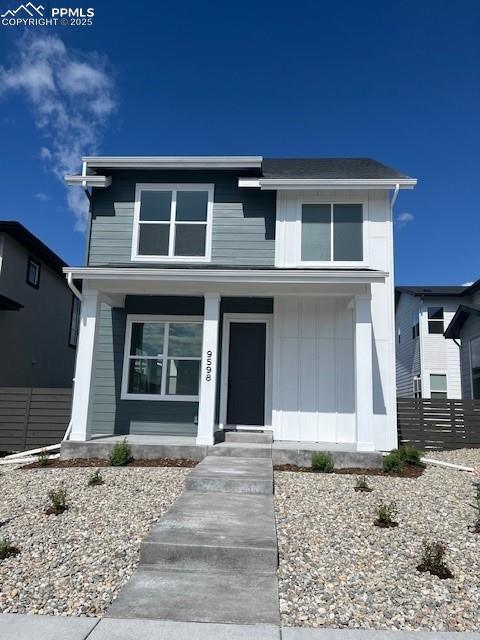
Photo 1 of 2
$650,000
| Beds |
Baths |
Sq. Ft. |
Taxes |
Built |
| 4 |
3.10 |
3,118 |
$5,002 |
2025 |
|
On the market:
5 days
|
View full details, 15 photos, school info, and price history
The Ayers Farmhouse showcases a beautiful two-story floor plan that is both functional and stylish. A foyer opens immediately into the chic great room and a casual dining area. Just steps away, the thoughtfully designed kitchen features a large center island with breakfast bar, a pantry, ample counter space and access to a lovely patio. The secluded primary bedroom boasts a walk-in closet, and a charming bath with a luxurious shower with seat, a dual-sink vanity, and a private water closet. The second level reveals an airy loft ideal for a variety of purposes; two secondary bedrooms, including one with a walk-in closet; and a full hall bath with separate vanity area. The finished basement features an additional bedroom and bath, family room, and unfinished storage. Fully landscaped with side yard fencing.
Listing courtesy of Jennifer Boylan, Springs Homes Inc