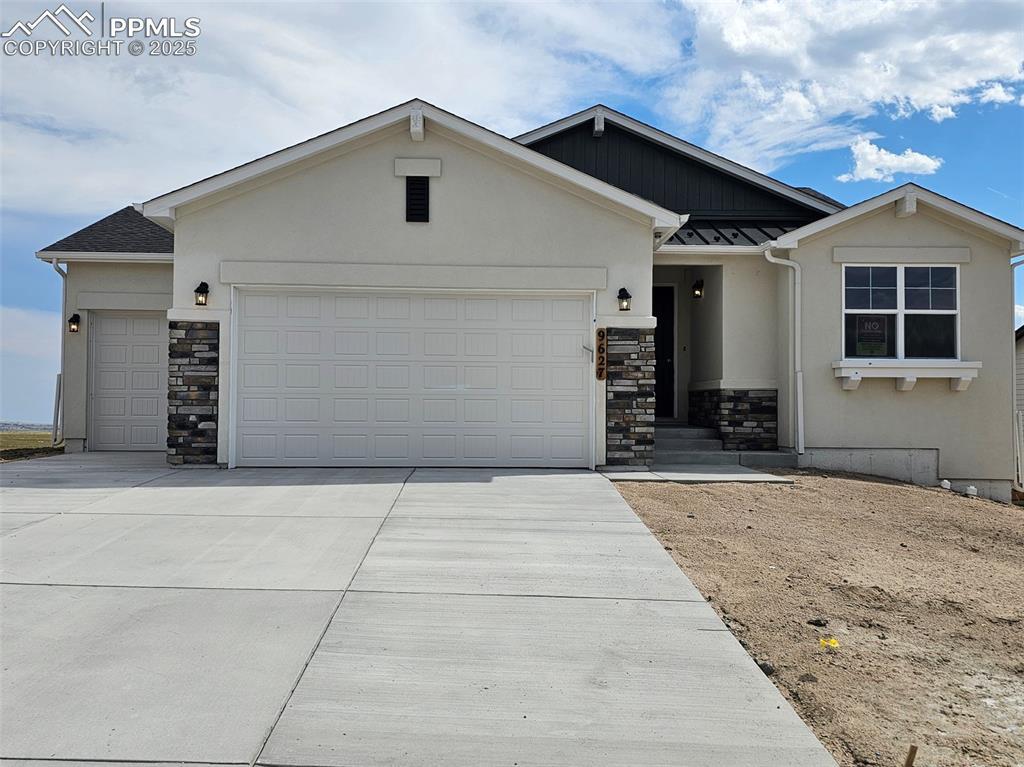
Photo 1 of 21
$798,949
| Beds |
Baths |
Sq. Ft. |
Taxes |
Built |
| 4 |
2.00 |
3,047 |
$821 |
2025 |
|
On the market:
152 days
|
View full details, 15 photos, school info, and price history
Ready now! Celebration ranch plan featuring 3.5 car garage in the Retreat at TimberRidge. 4 bedroom, 3 bath home. Open concept main level with 10' ceilings. Great room features fireplace with shelving on either side and sliding glass doors that open onto 10 x 18 covered deck with gas line for future grill. Gourmet layout kitchen showcases Shaker style white cabinets, elegant quartz countertops, stainless steel appliances including gas cooktop and refrigerator. Expanded master suite features large shower with seat, dual sinks and walk-in closet. Mud bench with cubbies at the owner's entry. Finished basement includes large rec room, 2 bedrooms, and a full bathroom. Home comes equipped with air conditioning, smart home package, and active radon mitigation system. Seller incentives available.
Listing courtesy of Michael Tinlin, Classic Residential Services