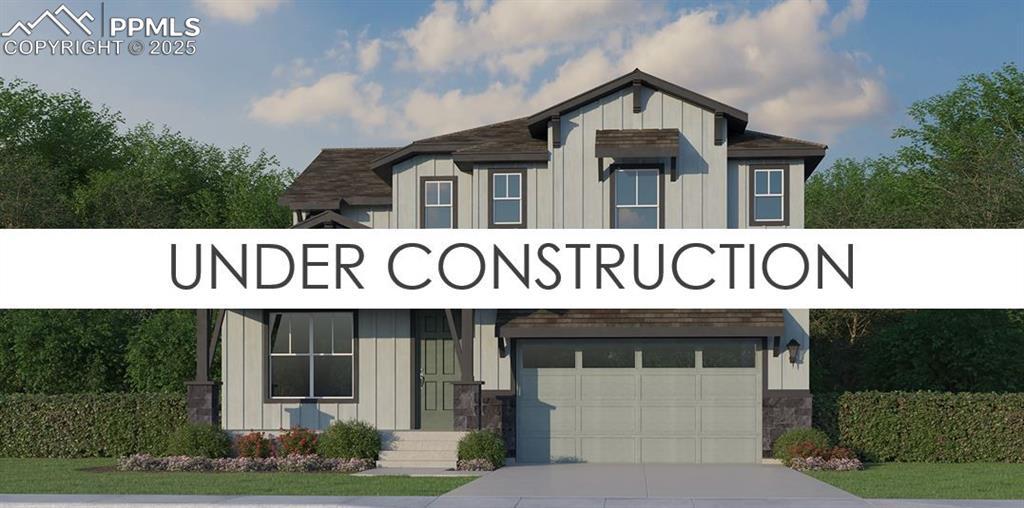
Photo 1 of 6
$834,770
Sold on 6/17/25
| Beds |
Baths |
Sq. Ft. |
Taxes |
Built |
| 4 |
3.10 |
3,940 |
$8,145 |
2025 |
|
On the market:
41 days
|
View full details, 15 photos, school info, and price history
This stunning two story home offers 5 bedrooms, 4 full baths, a powder room and a 4-car garage with a convenient garage door. The open-concept main floor features a bright family room with a floor to ceiling fireplace, a dining area, and a gourmet kitchen with upgraded cabinets, stainless steel appliances, and a large island - perfect for entertaining. A sliding glass door leads to a covered patio and outdoor living space, seamlessly extending your indoor-outdoor flow. Also on the main level is a private bedroom with a full bath, a powder room and a mudroom with a built-in bench located just off the garage entry. Upstairs, you'll find two secondary bedrooms with a shared full bath, a spacious loft and a laundry room. The main bedroom suite offers dual vanities and a large walk-in closet. The garden level finished basement adds extra space with a large rec room, guest bedroom full bath and a sleek wet bar. Additional highlights include custom closets with built-in shoe racks, a tankless water heater and a 96% efficiency rated gas furnace.
Listing courtesy of Parker Bright, American Legend Homes Brokerage LLC