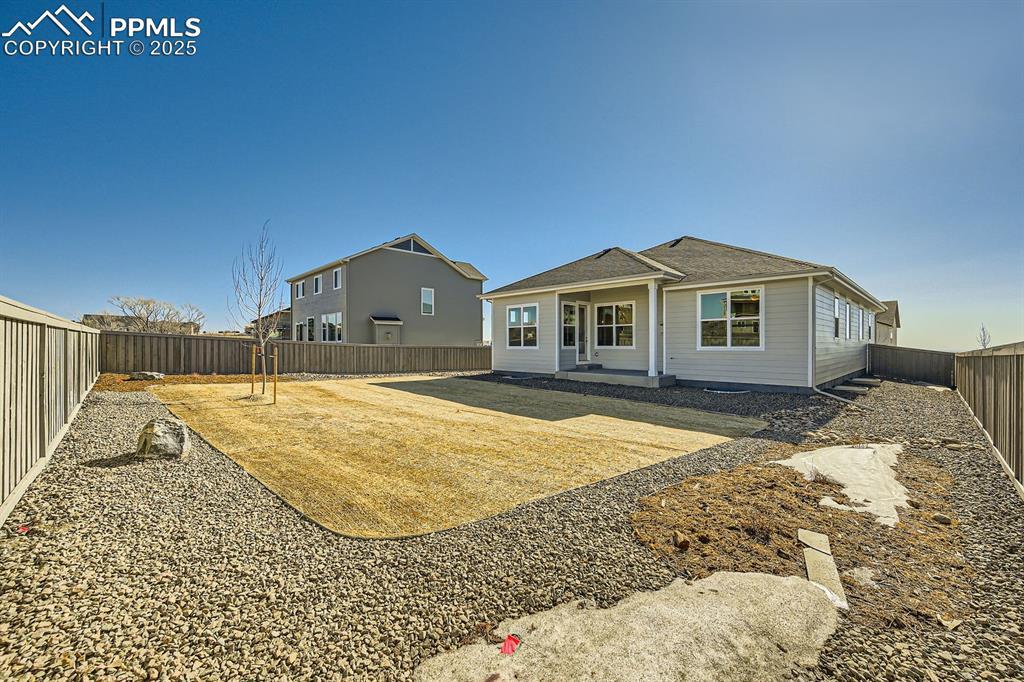
Photo 1 of 26
$710,000
Sold on 5/16/25
| Beds |
Baths |
Sq. Ft. |
Taxes |
Built |
| 4 |
3.00 |
3,262 |
$7,145 |
2024 |
|
On the market:
232 days
|
View full details, 15 photos, school info, and price history
Large lot and backs up to green space!
This home is an open concept ranch plan with 5 bedrooms, 4 full baths, 3-car garage, with charm and style throughout. The heart of the home is comprised of the adjoining family room, dining and gourmet kitchen with upgraded appliances and a large center island with ample storage, great for entertaining. The family room features a warm cozy fireplace that goes from floor to ceiling, showcasing the beautiful outdoor living space with green space behind. Also on the main level is the primary suite, 2 bedrooms with their own bathrooms, and the laundry room. The main bedroom suite which is bright and spacious has dual vanity sinks, bathtub and a large walk-in closet, Both guest bedrooms have full baths – one being an ensuite. All bathrooms have upgraded counter tops and fixtures throughout. It features a finished basement with a large rec room, ample storage, and 2 guest bedrooms that have access to the fully shared bathroom. The home has fully constructed closets with shoe racks, a tankless hot water heater and 96% efficiency rated furnace. Full landscape and fence included!
Listing courtesy of Parker Bright, American Legend Homes Brokerage LLC