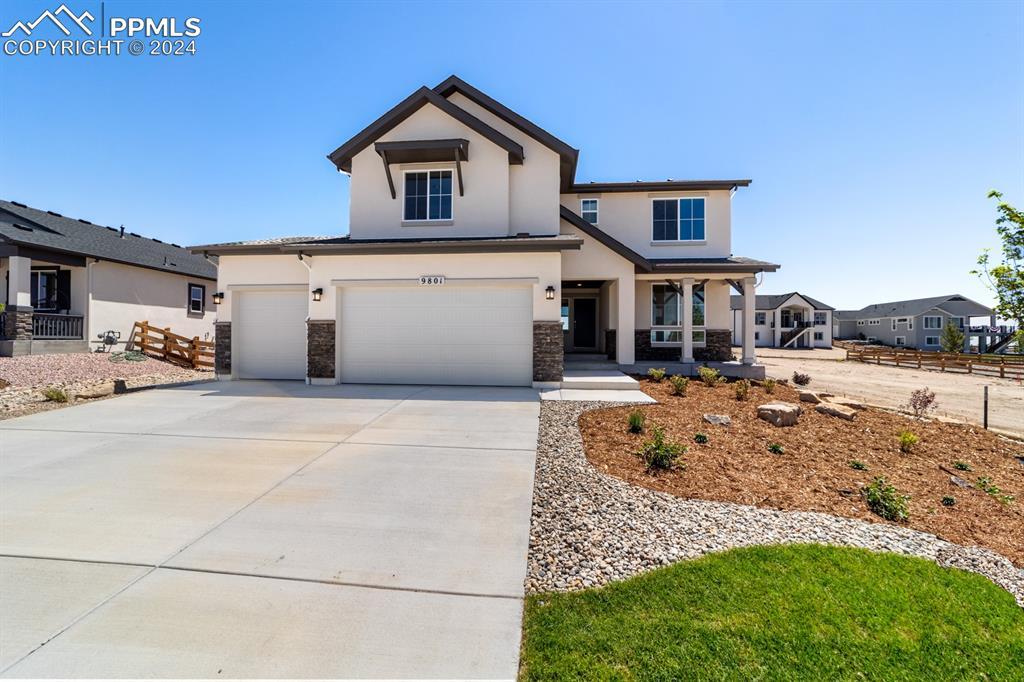
Photo 1 of 40
$786,000
Sold on 3/28/25
| Beds |
Baths |
Sq. Ft. |
Taxes |
Built |
| 4 |
2.10 |
3,978 |
$2,215 |
2023 |
|
On the market:
121 days
|
View full details, 15 photos, school info, and price history
This Vantage Homes "Fairhope" model 2-story home with a 3-car garage is in the always-popular Retreat at Timberridge. The main level of this beautiful property features a 2-story living room with stone, gas, floor-to-ceiling fireplace, a dining room, a flex room, and the kitchen all with hardwood floors. The open & bright kitchen comes with a counter bar, solid-surface countertops, walk-in pantry and stainless-steel appliances. Also on the main level is a walkout to the huge covered patio, a study/office and the powder room. Upstairs you will find the master suite with a spa-like 5-piece bath with solid-surface countertops and a walk-in closet. Completing the upper level are 2 more nicely sized bedrooms, the loft/study, the laundry room and 2 more bathrooms. The loft/study looks down into the living room adding to the open feel of this beautiful home. The finished basement features a huge rec room with wet bar, the 4th bedroom, another bathroom and a storage area. All of the bathrooms have solid-surface counter tops. The yard is professionally landscaped with a sprinkler system. The garage comes with an automatic door opener. This home even has central air conditioning for those hot summer days. Don’t miss out on this great Timberridge home!
Listing courtesy of Theodore Thurber, ERA Shields Real Estate