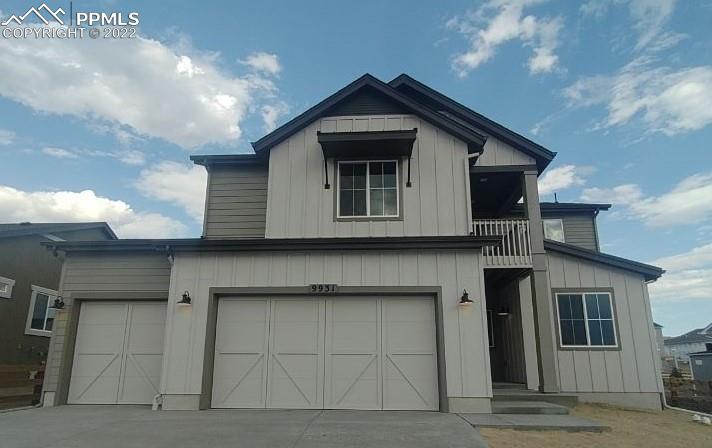
Photo 1 of 1
$779,679
Sold on 8/02/22
| Beds |
Baths |
Sq. Ft. |
Taxes |
Built |
| 4 |
2.10 |
3,453 |
$826 |
2021 |
|
On the market:
157 days
|
|
Other active MLS# for this property:
9337478
9337478
|
View full details, 15 photos, school info, and price history
Located in Timber Ridge the one of a kind Biloxi floorplan is an exceptional layout that brings all the highly desired aspects of 2-story living together in one floorplan. The entryway branches off to give easy access to every room on the main floor. Heightened 9’ ceilings throughout every floor in this home, give it a nice open feel. Main living spaces include the study just off the foyer, powder bath, large hall closet. The open kitchen features a large central island with loads of cabinet and counter space. Behind the main entertaining kitchen is the Back Kitchen. Call it the prep area if you will, its more cabinets and counter space along with a large walk-in pantry. The dining area is just off the kitchen and has a sliding glass door which allows access to the covered porch and the massive back yard. The great room has a gas fireplace with stone to the ceiling and a beautiful contemporary espresso stained mantle. Once upstairs the open loft greets you, just off the loft is the Master Bedroom or Oasis! Beautiful 5 pc SPA bathroom, water closet and large walk in closet. Just off the Master is a balcony to watch the beautiful sunsets. In addition to the master and loft, the upstairs has 2 additional bedrooms, full bath with double sinks. Laundry room will have base cabinets with sink. The basement level has a large rec room + game area, bedroom and bath. Lets not forget the upgraded wet bar for future entertaining and the large area for storage! This home has hardwoods throughout the main level, upgraded quartz countertops in kitchen, level 3 maple cabinets, upgraded fixtures + more. This home will complete with pre wire/plumb for any future A/C unit installation, active radon mitigation system, we will also include a HERS rating at the end of construction. All selections have been made for this home and will be sold as-is.
Listing courtesy of Lauren Johnson, Vantage Sales, LLC