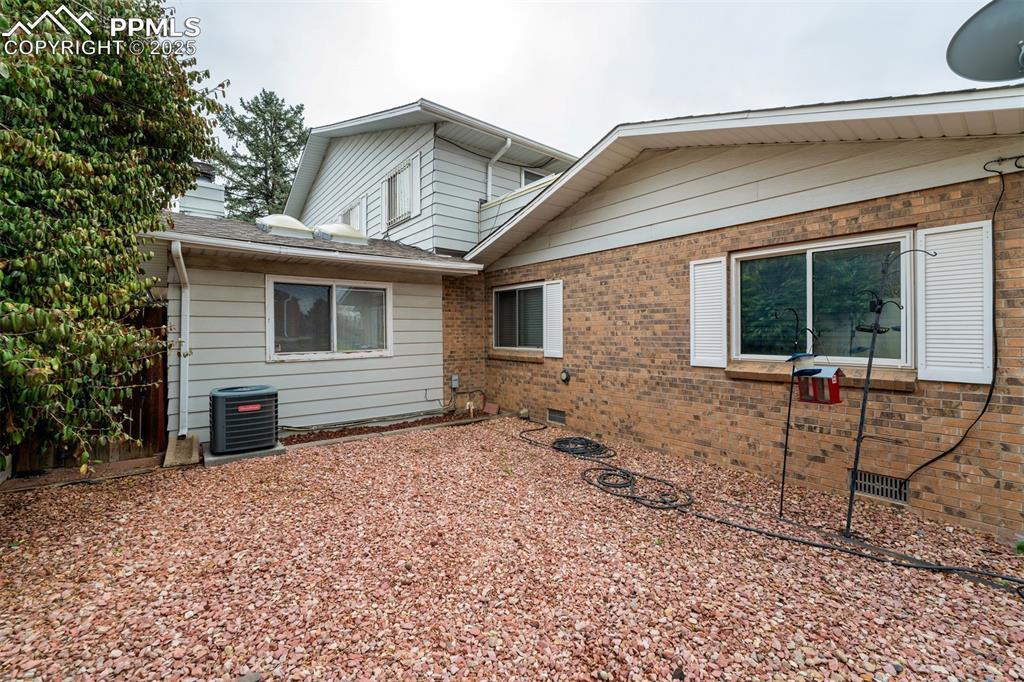
Photo 1 of 31
$350,000
Sold on 6/30/25
| Beds |
Baths |
Sq. Ft. |
Taxes |
Built |
| 2 |
1.10 |
1,353 |
$1,835.48 |
1973 |
|
On the market:
87 days
|
View full details, 15 photos, school info, and price history
Discover this delightful end-unit condo tucked away in the Hillcrest Subdivision of Thornton! Step inside to find a cozy living room adorned with durable LVP flooring and a modern plank accent wall that brings a touch of personality to the space. The open-concept layout flows effortlessly into a sunlit family room, highlighted by vaulted ceilings, skylights, and eye-catching tongue-and-groove wood walls. A wood-burning fireplace adds warmth and charm, while French doors lead to a private, fenced-in covered patio—perfect for relaxing or entertaining outdoors. The recently updated kitchen boasts newer stainless steel appliances and a stylish design that blends beauty with everyday function. Adjacent to the kitchen, the dining area offers a welcoming spot for meals and gatherings. Upstairs, the spacious primary bedroom feels like a peaceful retreat, complete with a frosted glass barn door and a large walk-in closet featuring built-in shelving. The secondary bedroom also includes a walk-in closet with built-ins for added convenience. Both bathrooms have been tastefully remodeled with modern finishes, adding to the home’s fresh, contemporary feel. Additional perks include a 1-car garage and plenty of street parking for visitors. With quick and easy access to I-25, your daily commute just got easier. Come see what makes this condo such a wonderful place to call home!
Listing courtesy of Amy Kunce-Martinez, The Cutting Edge